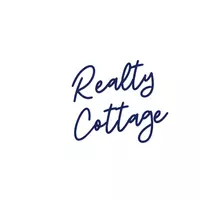$860,000
$872,500
1.4%For more information regarding the value of a property, please contact us for a free consultation.
3 Beds
3 Baths
3,101 SqFt
SOLD DATE : 05/19/2025
Key Details
Sold Price $860,000
Property Type Single Family Home
Sub Type Single Family Residence
Listing Status Sold
Purchase Type For Sale
Square Footage 3,101 sqft
Price per Sqft $277
Subdivision East Shores
MLS Listing ID 4208382
Sold Date 05/19/25
Style Ranch
Bedrooms 3
Full Baths 3
HOA Fees $134/ann
HOA Y/N 1
Abv Grd Liv Area 2,259
Year Built 1991
Lot Size 0.690 Acres
Acres 0.69
Property Sub-Type Single Family Residence
Property Description
Don't miss this exceptional opportunity in desirable East Shores at Lake James! Home features 3 spacious bedrooms and 3 full baths, cathedral ceiling, stone gas fireplace, office with custom casework, and a beautiful sitting room with abundant natural lighting. Gourmet kitchen with Wolf cooktop, double ovens, wine cooler, breakfast area, along with a walk in pantry. Out back, you can plan to enjoy the large deck for grilling or entertaining, as well as retractable awnings when shade is preferred. The primary bedroom features double closets, along with dual vanities in the on suite bath. On the lower level, you'll be pleased to find ample space that includes a full wet bar, wine cooler, fridge, and another full bath. This area also opens up to a stone patio/outdoor area below the deck for you to enjoy. Additional storage and W/D hookup in basement as well. 2 car garage is oversized with additional storage. Easy walk to deeded boat slip, low HOA fees, community pool and tennis courts.
Location
State NC
County Burke
Zoning R-1
Body of Water Lake James
Rooms
Basement Basement Garage Door, Basement Shop, Exterior Entry, Interior Entry, Partially Finished, Storage Space, Walk-Out Access
Main Level Bedrooms 3
Interior
Interior Features Built-in Features, Cable Prewire, Central Vacuum, Entrance Foyer, Kitchen Island, Pantry, Walk-In Closet(s)
Heating Heat Pump
Cooling Ceiling Fan(s), Heat Pump
Flooring Carpet, Slate, Tile, Wood
Fireplaces Type Gas Log, Living Room, Other - See Remarks
Fireplace true
Appliance Bar Fridge, Dishwasher, Disposal, Double Oven, Exhaust Hood, Gas Cooktop, Microwave, Plumbed For Ice Maker, Refrigerator, Wall Oven, Washer/Dryer, Wine Refrigerator
Laundry In Basement, Inside, Lower Level, Main Level, Multiple Locations
Exterior
Garage Spaces 2.0
Community Features Lake Access, Outdoor Pool, Street Lights, Tennis Court(s), Other
Utilities Available Cable Available, Propane, Underground Power Lines, Underground Utilities, Wired Internet Available
Waterfront Description Boat Slip (Deed) (Off Site),Other - See Remarks
Roof Type Shingle
Street Surface Concrete,Paved
Porch Awning(s), Covered, Deck, Front Porch, Patio
Garage true
Building
Lot Description Corner Lot, Wooded
Foundation Basement
Sewer Septic Installed
Water City
Architectural Style Ranch
Level or Stories Two
Structure Type Brick Partial,Stone Veneer,Wood
New Construction false
Schools
Elementary Schools Glen Alpine
Middle Schools Table Rock
High Schools Freedom
Others
Senior Community false
Restrictions Deed,Livestock Restriction,Manufactured Home Not Allowed,Modular Not Allowed,Rental – See Restrictions Description,Square Feet,Subdivision,Other - See Remarks
Acceptable Financing Cash, Conventional, FHA, VA Loan
Listing Terms Cash, Conventional, FHA, VA Loan
Special Listing Condition None
Read Less Info
Want to know what your home might be worth? Contact us for a FREE valuation!

Our team is ready to help you sell your home for the highest possible price ASAP
© 2025 Listings courtesy of Canopy MLS as distributed by MLS GRID. All Rights Reserved.
Bought with Laura Faria • Keller Williams Unified






