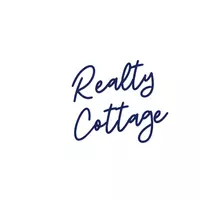$341,000
$343,000
0.6%For more information regarding the value of a property, please contact us for a free consultation.
3 Beds
3 Baths
1,643 SqFt
SOLD DATE : 05/15/2025
Key Details
Sold Price $341,000
Property Type Townhouse
Sub Type Townhouse
Listing Status Sold
Purchase Type For Sale
Square Footage 1,643 sqft
Price per Sqft $207
Subdivision Hanover
MLS Listing ID 4238370
Sold Date 05/15/25
Style Transitional
Bedrooms 3
Full Baths 2
Half Baths 1
Abv Grd Liv Area 1,643
Year Built 2006
Lot Size 1,306 Sqft
Acres 0.03
Property Sub-Type Townhouse
Property Description
Welcome home just in time for Spring! Step into this meticulously maintained, sun-drenched end unit directly across from the community in-ground pool. This stunning townhome boasts high lofted ceilings and a bonus loft space, the perfect flex space. The first-floor primary suite features dual closets and an updated bathroom, providing both comfort and convenience. The kitchen offers abundant cabinetry, an updated deep sink, and plenty of counter space for all your cooking needs. Step outside to your private backyard , where you can enjoy serene views of the wooded landscape from your deck—ideal for grilling and relaxing. Upstairs, you'll find two generously sized bedrooms, each with large closets, along with the versatile loft space. Management is great and very on top of lawncare and overall maintained of the neighborhood. Don't miss your chance to own this beautiful low maintenance townhome with low HOA!
Location
State SC
County Lancaster
Zoning UR
Rooms
Main Level Bedrooms 1
Interior
Interior Features Attic Stairs Pulldown, Cable Prewire, Open Floorplan, Walk-In Closet(s)
Heating Central
Cooling Ceiling Fan(s), Central Air
Flooring Carpet, Vinyl
Fireplaces Type Great Room
Fireplace true
Appliance Dishwasher, Dryer, Electric Water Heater, Microwave, Plumbed For Ice Maker, Refrigerator, Washer
Laundry Main Level
Exterior
Exterior Feature Lawn Maintenance
Garage Spaces 1.0
Community Features Outdoor Pool, Playground
Utilities Available Cable Available
Roof Type Shingle
Street Surface Concrete,Paved
Porch Deck, Front Porch
Garage true
Building
Foundation Slab
Sewer County Sewer
Water County Water
Architectural Style Transitional
Level or Stories Two
Structure Type Vinyl
New Construction false
Schools
Elementary Schools Unspecified
Middle Schools Unspecified
High Schools Unspecified
Others
Pets Allowed Yes
Senior Community false
Acceptable Financing Cash, Conventional, FHA, VA Loan
Listing Terms Cash, Conventional, FHA, VA Loan
Special Listing Condition None
Read Less Info
Want to know what your home might be worth? Contact us for a FREE valuation!

Our team is ready to help you sell your home for the highest possible price ASAP
© 2025 Listings courtesy of Canopy MLS as distributed by MLS GRID. All Rights Reserved.
Bought with Lisa Nanna • COMPASS






