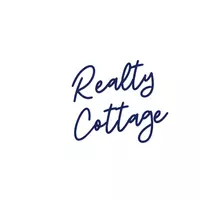$776,000
$730,000
6.3%For more information regarding the value of a property, please contact us for a free consultation.
4 Beds
3 Baths
2,080 SqFt
SOLD DATE : 05/05/2025
Key Details
Sold Price $776,000
Property Type Single Family Home
Sub Type Single Family Residence
Listing Status Sold
Purchase Type For Sale
Square Footage 2,080 sqft
Price per Sqft $373
Subdivision Stonehaven
MLS Listing ID 4246479
Sold Date 05/05/25
Style Ranch
Bedrooms 4
Full Baths 2
Half Baths 1
Abv Grd Liv Area 2,080
Year Built 1975
Lot Size 0.360 Acres
Acres 0.36
Property Sub-Type Single Family Residence
Property Description
MOVE IN. UNPACK. ENJOY. This stunning white brick ranch in sought after Stonehaven is ready for its new owners. With a brand new roof ('25), tankless water heater ('25), windows ('20, sunroom '14), remodeled primary & hall baths ('21, '24) and newer HVAC ('19) all the big ticket items have been done for you. Hardwood floors and tile throughout. Freshly painted. Bright & airy open floor plan with a beautiful see-through stone fireplace. The large updated kitchen boasts SS appliances, subway tile backsplash, farmhouse sink & a new built-in drawer microwave! Conveniently located laundry, half bath & mud room is just off the kitchen. Want a special place to curl up with a cup of coffee and a book?...the den is a perfect spot! Like to entertain?...you'll love hosting friends & family in the glass enclosed sunroom overlooking the extended patio & huge fenced backyard. 2-car attached garage w/storage room! Fantastic location near SouthPark, Cotswold, Center City and the greenway. A MUST SEE!
Location
State NC
County Mecklenburg
Zoning N1-A
Rooms
Main Level Bedrooms 4
Interior
Interior Features Attic Other, Drop Zone, Open Floorplan, Walk-In Closet(s)
Heating Forced Air, Heat Pump
Cooling Ceiling Fan(s), Central Air, Heat Pump
Flooring Tile, Wood
Fireplaces Type Living Room, See Through, Wood Burning
Fireplace true
Appliance Dishwasher, Disposal, Electric Range, Microwave, Tankless Water Heater
Laundry Electric Dryer Hookup, In Hall, Washer Hookup
Exterior
Exterior Feature Fire Pit
Garage Spaces 2.0
Fence Back Yard
Utilities Available Cable Available, Electricity Connected
Roof Type Shingle
Street Surface Concrete,Paved
Porch Glass Enclosed, Patio
Garage true
Building
Foundation Slab
Sewer Public Sewer
Water City
Architectural Style Ranch
Level or Stories One
Structure Type Brick Full
New Construction false
Schools
Elementary Schools Rama Road
Middle Schools Mcclintock
High Schools East Mecklenburg
Others
Senior Community false
Acceptable Financing Cash, Conventional, FHA, VA Loan
Listing Terms Cash, Conventional, FHA, VA Loan
Special Listing Condition None
Read Less Info
Want to know what your home might be worth? Contact us for a FREE valuation!

Our team is ready to help you sell your home for the highest possible price ASAP
© 2025 Listings courtesy of Canopy MLS as distributed by MLS GRID. All Rights Reserved.
Bought with Anne Stuart Mitchener • Dickens Mitchener & Associates Inc






