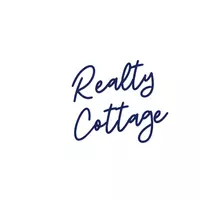$582,000
$599,000
2.8%For more information regarding the value of a property, please contact us for a free consultation.
4 Beds
3 Baths
3,402 SqFt
SOLD DATE : 04/28/2025
Key Details
Sold Price $582,000
Property Type Single Family Home
Sub Type Single Family Residence
Listing Status Sold
Purchase Type For Sale
Square Footage 3,402 sqft
Price per Sqft $171
Subdivision Lauren Pines
MLS Listing ID 4241156
Sold Date 04/28/25
Bedrooms 4
Full Baths 3
HOA Fees $29/ann
HOA Y/N 1
Abv Grd Liv Area 3,402
Year Built 2014
Lot Size 1.010 Acres
Acres 1.01
Property Sub-Type Single Family Residence
Property Description
Situated on a picturesque 1-acre lot in the desirable Lauren Pines community, this stunning home is move-in ready & waiting for you! Step inside to a soaring vaulted living room with a cozy gas log fireplace, creating a warm & inviting atmosphere. The beautifully designed kitchen features sleek stainless steel appliances—including refrigerator—a walk-in pantry & there is a convenient drop zone. The main-level primary suite is a true retreat, offering dual vanities, classic clawfoot tub & separate shower. 2 additional bedrooms on the main floor provide plenty of space for family or guests. Upstairs, you'll find a 4th bedroom, another full bath & an expansive bonus room—perfect for a playroom, media space, home office or all of the above! Walk-in attic storage provides additional space. Enjoy peaceful mornings on the rocking chair front porch or entertain on the back deck overlooking the fenced yard. A side-load two-car garage & a brand-new HVAC system (12-24) add to the home's appeal.
Location
State SC
County York
Zoning RUD
Rooms
Main Level Bedrooms 3
Interior
Interior Features Attic Walk In, Drop Zone, Entrance Foyer, Split Bedroom, Walk-In Closet(s), Walk-In Pantry
Heating Central, Electric
Cooling Ceiling Fan(s), Central Air
Flooring Carpet, Tile, Wood
Fireplaces Type Gas Log, Living Room
Fireplace true
Appliance Dishwasher, Electric Oven, Electric Range, Microwave, Refrigerator
Laundry Electric Dryer Hookup, Laundry Room, Main Level, Washer Hookup
Exterior
Garage Spaces 2.0
Fence Back Yard, Fenced
Street Surface Concrete,Paved
Porch Deck, Front Porch
Garage true
Building
Foundation Crawl Space
Sewer Septic Installed
Water Well
Level or Stories One and One Half
Structure Type Stone Veneer,Vinyl
New Construction false
Schools
Elementary Schools Cottonbelt
Middle Schools York Intermediate
High Schools York Comprehensive
Others
HOA Name New Town HOA
Senior Community false
Acceptable Financing Cash, Conventional, VA Loan
Listing Terms Cash, Conventional, VA Loan
Special Listing Condition None
Read Less Info
Want to know what your home might be worth? Contact us for a FREE valuation!

Our team is ready to help you sell your home for the highest possible price ASAP
© 2025 Listings courtesy of Canopy MLS as distributed by MLS GRID. All Rights Reserved.
Bought with Christina Lindsay • Keller Williams Connected






