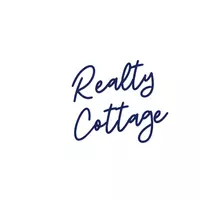$545,000
$550,000
0.9%For more information regarding the value of a property, please contact us for a free consultation.
4 Beds
4 Baths
2,913 SqFt
SOLD DATE : 04/30/2025
Key Details
Sold Price $545,000
Property Type Single Family Home
Sub Type Single Family Residence
Listing Status Sold
Purchase Type For Sale
Square Footage 2,913 sqft
Price per Sqft $187
Subdivision Robinson Oaks
MLS Listing ID 4230633
Sold Date 04/30/25
Style Traditional
Bedrooms 4
Full Baths 3
Half Baths 1
HOA Fees $51/ann
HOA Y/N 1
Abv Grd Liv Area 2,913
Year Built 2020
Lot Size 9,583 Sqft
Acres 0.22
Property Sub-Type Single Family Residence
Property Description
Welcome to 2929 Shumard Drive in Gastonia, NC! This beautifully maintained home offers convenience and comfort with some great added features. Enjoy the benefits of a reverse osmosis system for pure, clean water, and a home conditioner to keep you cool year-round. The spacious back patio is perfect for outdoor relaxation or entertaining. Plus, the laundry room is conveniently located off the primary bedroom closet, making laundry a breeze! And for those who love staying active, the Warlick Family is less than a mile away. Don't miss out on this charming home in a wonderful location!
To see the community amenities, you'd turn right out of the driveway (your back to home). Go to stop sign and turn right. Clubhouse will be up ahead on your right and the dog park on the left.
Location
State NC
County Gaston
Zoning R-3
Rooms
Main Level Bedrooms 3
Interior
Interior Features Attic Stairs Pulldown, Built-in Features, Kitchen Island, Open Floorplan, Pantry, Split Bedroom, Storage, Walk-In Closet(s), Walk-In Pantry
Heating Natural Gas
Cooling Ceiling Fan(s), Central Air
Flooring Carpet, Tile, Vinyl
Fireplaces Type Family Room, Gas Vented
Fireplace true
Appliance Dishwasher, Double Oven, Dryer, Filtration System, Gas Range, Ice Maker, Microwave, Refrigerator with Ice Maker, Self Cleaning Oven, Wall Oven, Washer
Laundry Laundry Room, Main Level
Exterior
Garage Spaces 2.0
Community Features Clubhouse, Dog Park, Fitness Center, Outdoor Pool
Utilities Available Cable Available, Natural Gas
Roof Type Shingle
Street Surface Concrete,Paved
Porch Rear Porch
Garage true
Building
Foundation Slab
Builder Name Eastwood Homes
Sewer Public Sewer
Water City, Other - See Remarks
Architectural Style Traditional
Level or Stories One and One Half
Structure Type Fiber Cement,Stone Veneer
New Construction false
Schools
Elementary Schools Sherwood
Middle Schools Grier
High Schools Ashbrook
Others
Senior Community false
Acceptable Financing Cash, Conventional, VA Loan
Listing Terms Cash, Conventional, VA Loan
Special Listing Condition None
Read Less Info
Want to know what your home might be worth? Contact us for a FREE valuation!

Our team is ready to help you sell your home for the highest possible price ASAP
© 2025 Listings courtesy of Canopy MLS as distributed by MLS GRID. All Rights Reserved.
Bought with Karina Roberts • NorthGroup Real Estate LLC






