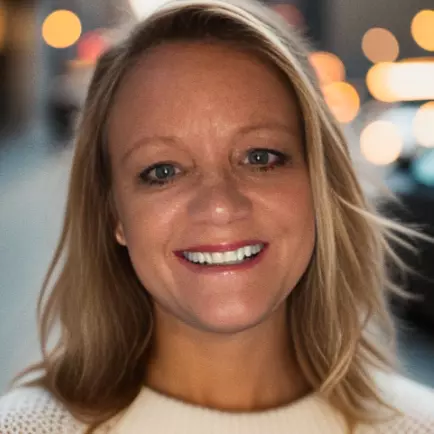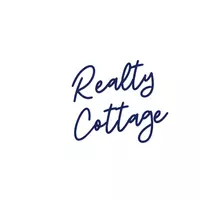$740,000
$679,000
9.0%For more information regarding the value of a property, please contact us for a free consultation.
4 Beds
3 Baths
3,021 SqFt
SOLD DATE : 04/30/2025
Key Details
Sold Price $740,000
Property Type Single Family Home
Sub Type Single Family Residence
Listing Status Sold
Purchase Type For Sale
Square Footage 3,021 sqft
Price per Sqft $244
Subdivision Wynfield
MLS Listing ID 4240860
Sold Date 04/30/25
Bedrooms 4
Full Baths 2
Half Baths 1
Construction Status Completed
HOA Fees $43
HOA Y/N 1
Abv Grd Liv Area 3,021
Year Built 1990
Lot Size 0.605 Acres
Acres 0.605
Property Sub-Type Single Family Residence
Property Description
Nestled on a wide, estate-style cul-de-sac lot, this stunning home offers both charm and character in a highly sought-after neighborhood on a fully fenced, flat yard. With real hardwoods throughout, plantation shutters, and fresh, neutral paint (2025), its traditional details create a warm and inviting atmosphere. The spacious layout includes four bedrooms, 2.5 bathrooms, a large bonus room, dual staircases, and a beautifully updated powder room. A side-entry garage, fenced yard, irrigation system (front & back), and a shed with electrical add to the home's appeal. Key features include updated light fixtures (2018-2023), vapor barrier in the crawl space, and variable-speed downstairs HVAC system installed (2019). Pocket doors, a large pantry, and thoughtfully designed spaces complete this must-see property. The parkway, mature landscaping, and pocket streets set it apart! Enjoy amenities such as pools, playgrounds, and access to Torrence Creek Greenway. See the attached features sheet!
Location
State NC
County Mecklenburg
Zoning GR
Interior
Interior Features Attic Stairs Pulldown, Breakfast Bar, Drop Zone, Entrance Foyer, Pantry, Storage, Walk-In Closet(s)
Heating Central, Natural Gas
Cooling Ceiling Fan(s), Central Air
Flooring Tile, Wood
Fireplaces Type Living Room, Wood Burning
Fireplace true
Appliance Dishwasher, Disposal, Electric Cooktop, Electric Oven, Exhaust Fan
Laundry Laundry Closet, Upper Level
Exterior
Garage Spaces 2.0
Fence Back Yard, Fenced
Community Features Clubhouse, Outdoor Pool, Playground, Sport Court, Street Lights, Tennis Court(s), Walking Trails
Street Surface Concrete,Paved
Porch Deck
Garage true
Building
Lot Description Cul-De-Sac, Level, Private, Wooded
Foundation Crawl Space
Sewer Public Sewer
Water City
Level or Stories Two
Structure Type Brick Full,Hardboard Siding,Shingle/Shake
New Construction false
Construction Status Completed
Schools
Elementary Schools Torrence Creek
Middle Schools Bradley
High Schools Hopewell
Others
HOA Name Wynfield Property Owners Association Inc
Senior Community false
Restrictions Architectural Review,Subdivision
Acceptable Financing Cash, Conventional, VA Loan
Listing Terms Cash, Conventional, VA Loan
Special Listing Condition None
Read Less Info
Want to know what your home might be worth? Contact us for a FREE valuation!

Our team is ready to help you sell your home for the highest possible price ASAP
© 2025 Listings courtesy of Canopy MLS as distributed by MLS GRID. All Rights Reserved.
Bought with Abby Mscisz • Keller Williams Lake Norman






