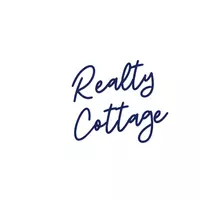$430,000
$435,000
1.1%For more information regarding the value of a property, please contact us for a free consultation.
3 Beds
3 Baths
1,896 SqFt
SOLD DATE : 04/30/2025
Key Details
Sold Price $430,000
Property Type Single Family Home
Sub Type Single Family Residence
Listing Status Sold
Purchase Type For Sale
Square Footage 1,896 sqft
Price per Sqft $226
Subdivision Highland Creek
MLS Listing ID 4230701
Sold Date 04/30/25
Bedrooms 3
Full Baths 2
Half Baths 1
HOA Fees $68/qua
HOA Y/N 1
Abv Grd Liv Area 1,896
Year Built 2006
Lot Size 6,969 Sqft
Acres 0.16
Lot Dimensions 24x31x134x49x126
Property Sub-Type Single Family Residence
Property Description
This beautiful home sits on a quiet cul-de-sac in desirable Highland Creek (Cabarrus County). Home has a dream kitchen w/ a huge island offering extra storage, granite countertops, tile backsplash, & a pantry. The two-story great room is flooded w/ natural light & showcases a warming fp. An informal LR provides a versatile space—ideal for a music room or home office. The dining room is ready for entertaining. A bright & airy sunroom invites you to relax, w/ sliding doors leading to a patio w/ a pergola, creating the perfect indoor-outdoor retreat. Upstairs, the primary suite boasts a vaulted ceiling & an updated en suite bath featuring dual sinks w/ quartz, vinyl plank flooring, relaxing garden tub, & separate shower. Two additional bedrooms offer ample closet space & share a full bath. The second-floor laundry room adds convenience to everyday living. The fenced backyard is perfect for pets or outdoor entertaining. NEW ROOF BEING INSTALLED
Location
State NC
County Cabarrus
Zoning Res
Interior
Interior Features Attic Other, Attic Stairs Pulldown, Cable Prewire, Entrance Foyer, Garden Tub, Kitchen Island, Open Floorplan, Pantry, Walk-In Closet(s)
Heating Central, Forced Air, Natural Gas
Cooling Central Air
Flooring Carpet, Hardwood, Vinyl
Fireplaces Type Gas, Gas Log, Great Room
Fireplace true
Appliance Convection Oven, Dishwasher, Disposal, Electric Range, Gas Water Heater, Ice Maker, Microwave, Plumbed For Ice Maker, Self Cleaning Oven
Laundry Electric Dryer Hookup, Laundry Closet, Upper Level, Washer Hookup
Exterior
Garage Spaces 2.0
Fence Back Yard, Fenced, Privacy
Community Features Clubhouse, Fitness Center, Game Court, Golf, Outdoor Pool, Playground, Pond, Recreation Area, Sidewalks, Street Lights, Tennis Court(s), Walking Trails
Utilities Available Cable Available, Fiber Optics, Natural Gas, Underground Power Lines, Underground Utilities
Roof Type Shingle
Street Surface Concrete
Porch Covered, Front Porch, Patio
Garage true
Building
Lot Description Cul-De-Sac
Foundation Slab
Sewer Public Sewer
Water City
Level or Stories Two
Structure Type Vinyl
New Construction false
Schools
Elementary Schools Cox Mill
Middle Schools Harris Road
High Schools Cox Mill
Others
HOA Name Hawthorn Management
Senior Community false
Restrictions Other - See Remarks
Acceptable Financing Cash, Conventional, FHA, VA Loan
Listing Terms Cash, Conventional, FHA, VA Loan
Special Listing Condition None
Read Less Info
Want to know what your home might be worth? Contact us for a FREE valuation!

Our team is ready to help you sell your home for the highest possible price ASAP
© 2025 Listings courtesy of Canopy MLS as distributed by MLS GRID. All Rights Reserved.
Bought with April Crowder • Coldwell Banker Realty






