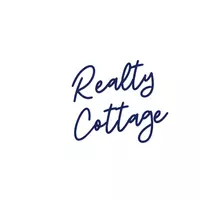$560,000
$575,000
2.6%For more information regarding the value of a property, please contact us for a free consultation.
3 Beds
3 Baths
2,481 SqFt
SOLD DATE : 04/28/2025
Key Details
Sold Price $560,000
Property Type Single Family Home
Sub Type Single Family Residence
Listing Status Sold
Purchase Type For Sale
Square Footage 2,481 sqft
Price per Sqft $225
Subdivision Northstone
MLS Listing ID 4221280
Sold Date 04/28/25
Style Transitional
Bedrooms 3
Full Baths 2
Half Baths 1
Construction Status Completed
HOA Fees $28/ann
HOA Y/N 1
Abv Grd Liv Area 2,481
Year Built 1997
Lot Size 8,712 Sqft
Acres 0.2
Lot Dimensions 60x145
Property Sub-Type Single Family Residence
Property Description
Welcome to Northstone! This beautiful home features 3 bedrooms plus sitting room on the upper level and an expansive 1st floor that is perfect for entertaining! Grand staircase, formal living room and formal dining room - PLUS a large covered back finished porch addition/bonus room just off of the great room - *Please note the 360 sq. ft was added with PERMITS as a covered screened porch in 2017 and later closed and added wall unit for A/C. This sq. footage has NOT been included in HLA of the first floor and is noted as "additional sq. ft" Main HVAC replaced in 2022 and new carpet upstairs in 2025. Showings will begin on this great home on 3/5. Northstone Country Club Social membership is required for use of fitness center, pools & playground - membership options and dues are included in the attachments. Sellers are offering a $10,000 allowance for any upgrades of buyer's choosing payable at closing.
Location
State NC
County Mecklenburg
Zoning R100
Interior
Interior Features Attic Stairs Pulldown, Cable Prewire, Drop Zone, Entrance Foyer, Kitchen Island, Open Floorplan, Pantry, Walk-In Closet(s), Walk-In Pantry, Other - See Remarks
Heating Central, Ductless, Electric, Natural Gas, Other - See Remarks
Cooling Central Air, Ductless, Zoned, Other - See Remarks
Flooring Carpet, Laminate, Tile, Other - See Remarks
Fireplaces Type Great Room
Fireplace true
Appliance Dishwasher, Disposal
Laundry Laundry Room, Main Level
Exterior
Garage Spaces 2.0
Fence Back Yard, Fenced
Community Features Clubhouse, Golf, Outdoor Pool, Playground, Recreation Area, Sidewalks, Sport Court, Street Lights, Tennis Court(s)
Utilities Available Cable Available, Electricity Connected, Natural Gas, Wired Internet Available
Street Surface Concrete,Paved
Porch Deck
Garage true
Building
Foundation Slab
Sewer Public Sewer
Water City
Architectural Style Transitional
Level or Stories Two
Structure Type Brick Partial,Vinyl
New Construction false
Construction Status Completed
Schools
Elementary Schools Huntersville
Middle Schools Bailey
High Schools William Amos Hough
Others
HOA Name CSI Mgmt
Senior Community false
Restrictions Architectural Review
Acceptable Financing Cash, Conventional, FHA, VA Loan
Listing Terms Cash, Conventional, FHA, VA Loan
Special Listing Condition None
Read Less Info
Want to know what your home might be worth? Contact us for a FREE valuation!

Our team is ready to help you sell your home for the highest possible price ASAP
© 2025 Listings courtesy of Canopy MLS as distributed by MLS GRID. All Rights Reserved.
Bought with Alyssa Roccanti • Savvy + Co Real Estate






