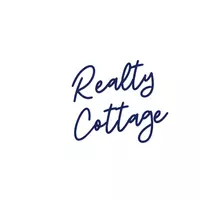$765,000
$769,900
0.6%For more information regarding the value of a property, please contact us for a free consultation.
3 Beds
3 Baths
2,319 SqFt
SOLD DATE : 04/28/2025
Key Details
Sold Price $765,000
Property Type Townhouse
Sub Type Townhouse
Listing Status Sold
Purchase Type For Sale
Square Footage 2,319 sqft
Price per Sqft $329
Subdivision Wendover Hills
MLS Listing ID 4228863
Sold Date 04/28/25
Style Arts and Crafts
Bedrooms 3
Full Baths 2
Half Baths 1
HOA Fees $29
HOA Y/N 1
Abv Grd Liv Area 2,319
Year Built 2005
Lot Size 9,801 Sqft
Acres 0.225
Property Sub-Type Townhouse
Property Description
Rare and one-of-a-kind! This stunning Arts and Crafts-style duet townhouse by Pfahl Custom Builders is move-in ready and just minutes from Cotswold Village Shops. Tall ceilings, wood floors on the main level, and custom details—elevated trim, beautiful windows, and doors—make this home truly special. Natural light fills the home, enhancing the open floor plan that flows seamlessly into the dining room and wrap-around porch, perfect for entertaining. The chef's kitchen features a large island, granite countertops, custom cabinetry, a gas range, stainless steel appliances, & a bar with extra storage plus beverage & wine fridges. The spacious primary suite offers a custom walk-in closet, dual vanities, a shower, and a garden tub. Enjoy an expansive 670 sq. ft. unfinished walk-in attic for storage or potential future expansion. With a 2-car garage, extra driveway space, & recent updates—including the roof, water heater, carpet, & more! Back on market- no fault of the seller. Don't miss it!
Location
State NC
County Mecklenburg
Zoning N1-A
Interior
Interior Features Attic Walk In, Built-in Features, Entrance Foyer, Garden Tub, Kitchen Island, Open Floorplan, Storage, Walk-In Closet(s)
Heating Forced Air, Natural Gas
Cooling Central Air
Flooring Carpet, Tile, Wood
Fireplaces Type Gas Log, Living Room
Fireplace true
Appliance Bar Fridge, Dishwasher, Disposal, Electric Oven, Gas Cooktop, Gas Water Heater, Microwave, Refrigerator with Ice Maker, Wine Refrigerator
Laundry Electric Dryer Hookup, Inside, Laundry Room, Main Level, Sink, Washer Hookup
Exterior
Garage Spaces 2.0
Community Features Sidewalks, Street Lights
Utilities Available Cable Available, Electricity Connected, Natural Gas, Wired Internet Available
Roof Type Shingle
Street Surface Concrete,Paved
Porch Covered, Patio, Wrap Around
Garage true
Building
Lot Description Corner Lot, End Unit
Foundation Crawl Space
Builder Name Pfahl Custom Builders
Sewer Public Sewer
Water City
Architectural Style Arts and Crafts
Level or Stories Two
Structure Type Fiber Cement,Wood
New Construction false
Schools
Elementary Schools Billingsville / Cotswold
Middle Schools Alexander Graham
High Schools Myers Park
Others
Pets Allowed Yes
HOA Name Wendover Hills Homeowners' Association
Senior Community false
Acceptable Financing Cash, Conventional, Exchange, FHA, VA Loan
Listing Terms Cash, Conventional, Exchange, FHA, VA Loan
Special Listing Condition None
Read Less Info
Want to know what your home might be worth? Contact us for a FREE valuation!

Our team is ready to help you sell your home for the highest possible price ASAP
© 2025 Listings courtesy of Canopy MLS as distributed by MLS GRID. All Rights Reserved.
Bought with Kimberly Magette • Keller Williams South Park






