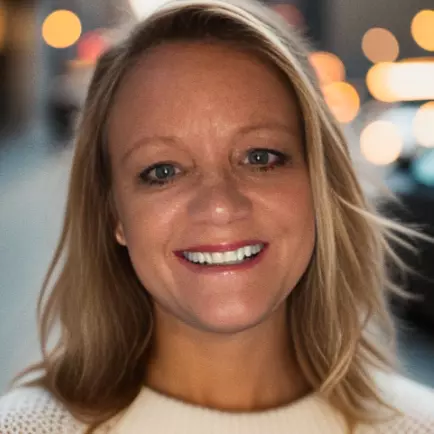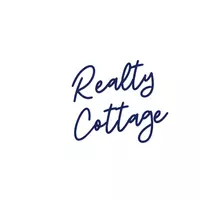$763,000
$740,000
3.1%For more information regarding the value of a property, please contact us for a free consultation.
5 Beds
3 Baths
3,079 SqFt
SOLD DATE : 04/28/2025
Key Details
Sold Price $763,000
Property Type Single Family Home
Sub Type Single Family Residence
Listing Status Sold
Purchase Type For Sale
Square Footage 3,079 sqft
Price per Sqft $247
Subdivision Northstone
MLS Listing ID 4233622
Sold Date 04/28/25
Style Traditional
Bedrooms 5
Full Baths 3
HOA Fees $28/ann
HOA Y/N 1
Abv Grd Liv Area 3,079
Year Built 2000
Lot Size 0.481 Acres
Acres 0.481
Property Sub-Type Single Family Residence
Property Description
Wonderful opportunity in sought after neighborhood of Northstone. On almost a half acre, this is one of the largest lots in Northstone. At the end of a cul-de-sac, this wooded lot is very unique as it's long range views overlook open land upon which sits an historical landmark. Many recent updates: 2023 saw a complete kitchen remodel (including new cabinets, quartz countertops, new appliances) all new LVP flooring & all new paint throughout main floor. Gorgeous primary bath & guest bath completely remodeled in 2023. J&J remodeled in 2020. Upstairs had all new paint and carpeting in 2025. Nice touches including new ceiling fans, new brushed nickel lighting, hardware, door knobs/hinges. New dishwasher 2024, new water heater in 2023, New roof in 2021, new garage door 2020, both furnaces in 2021, one AC unit ~ 2017. Enjoy three season living in your glass enclosure sunroom and deck and take in the view. Northstone Club amenities require separate membership.
Location
State NC
County Mecklenburg
Zoning GR
Rooms
Main Level Bedrooms 1
Interior
Interior Features Attic Stairs Pulldown, Breakfast Bar, Entrance Foyer, Sauna
Heating Forced Air
Cooling Central Air
Flooring Carpet, Laminate
Fireplaces Type Family Room, Gas, Gas Log
Fireplace true
Appliance Dishwasher, Disposal, Electric Range, Exhaust Hood, Gas Water Heater, Microwave, Plumbed For Ice Maker
Laundry Laundry Room, Upper Level
Exterior
Garage Spaces 2.0
Fence Back Yard
Community Features Recreation Area, Sidewalks, Street Lights
Utilities Available Electricity Connected, Natural Gas
Waterfront Description None
Roof Type Shingle
Street Surface Concrete,Paved
Porch Rear Porch, Screened
Garage true
Building
Lot Description Cul-De-Sac, Private, Wooded, Views
Foundation Crawl Space
Builder Name Ryland
Sewer Public Sewer
Water City
Architectural Style Traditional
Level or Stories Two
Structure Type Vinyl
New Construction false
Schools
Elementary Schools Huntersville
Middle Schools Bailey
High Schools William Amos Hough
Others
HOA Name CSI Communities
Senior Community false
Restrictions Architectural Review
Acceptable Financing Cash, Conventional, FHA, VA Loan
Listing Terms Cash, Conventional, FHA, VA Loan
Special Listing Condition None
Read Less Info
Want to know what your home might be worth? Contact us for a FREE valuation!

Our team is ready to help you sell your home for the highest possible price ASAP
© 2025 Listings courtesy of Canopy MLS as distributed by MLS GRID. All Rights Reserved.
Bought with Kelly Catanese • Dickens Mitchener & Associates Inc






