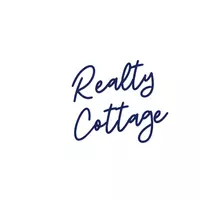$575,000
$569,900
0.9%For more information regarding the value of a property, please contact us for a free consultation.
4 Beds
3 Baths
2,471 SqFt
SOLD DATE : 03/03/2025
Key Details
Sold Price $575,000
Property Type Single Family Home
Sub Type Single Family Residence
Listing Status Sold
Purchase Type For Sale
Square Footage 2,471 sqft
Price per Sqft $232
Subdivision Lismore
MLS Listing ID 4214801
Sold Date 03/03/25
Style Transitional
Bedrooms 4
Full Baths 2
Half Baths 1
Abv Grd Liv Area 2,471
Year Built 2017
Lot Size 7,840 Sqft
Acres 0.18
Lot Dimensions 70 x 115 x 70 x 115
Property Sub-Type Single Family Residence
Property Description
Welcome to this beautifully maintained home, perfectly situated in a boutique-sized community just minutes from shopping, dining, & I-485. Designed for both comfort & style, this open-concept floor plan features spacious rooms & wonderful finishes. Main flr showcases 5" wide hwd, elegant hwd stairs w/iron spindles, & a thoughtfully designed layout that seamlessly blends function & elegance. A lrg kitchen boasts white cabinetry, granite, ss appliances, pantry, & a lrg center island—ideal for entertaining. The sunroom/dining area is bathed in natural light & provides a stunning view of the fenced-in backyard, complete w/an extended patio, privacy wall, & lush, usable green space—perfect for relaxing outdoors. Upstairs, you'll find the 3 spacious BR's plus a versatile BONUS rm (or a fourth BR- complete w/Murphy Bed), offering endless possibilities for a home office, playroom, or guest suite. With its prime location, exceptional features, & fantastic outdoor space, this home is a must-see!
Location
State NC
County Mecklenburg
Zoning N1-A
Interior
Interior Features Attic Stairs Pulldown
Heating Forced Air
Cooling Ceiling Fan(s), Central Air
Flooring Carpet, Hardwood, Tile
Fireplace false
Appliance Dishwasher, Disposal, Electric Range, Electric Water Heater, Microwave, Plumbed For Ice Maker
Laundry Laundry Room, Upper Level
Exterior
Garage Spaces 2.0
Fence Back Yard, Fenced
Community Features Sidewalks, Street Lights
Utilities Available Cable Available, Electricity Connected, Fiber Optics, Underground Power Lines
Street Surface Concrete,Paved
Accessibility Two or More Access Exits
Porch Patio
Garage true
Building
Lot Description Level
Foundation Slab
Sewer Public Sewer
Water City
Architectural Style Transitional
Level or Stories Two
Structure Type Fiber Cement
New Construction false
Schools
Elementary Schools Unspecified
Middle Schools Unspecified
High Schools Butler
Others
HOA Name Lismore HOA/Association Mft Service
Senior Community false
Restrictions Architectural Review
Acceptable Financing Cash, Conventional, FHA, VA Loan
Listing Terms Cash, Conventional, FHA, VA Loan
Special Listing Condition None
Read Less Info
Want to know what your home might be worth? Contact us for a FREE valuation!

Our team is ready to help you sell your home for the highest possible price ASAP
© 2025 Listings courtesy of Canopy MLS as distributed by MLS GRID. All Rights Reserved.
Bought with Victoria Rhodes Singleton • EXP Realty LLC






