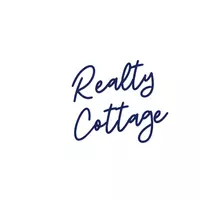$785,000
$785,000
For more information regarding the value of a property, please contact us for a free consultation.
3 Beds
4 Baths
3,111 SqFt
SOLD DATE : 01/03/2024
Key Details
Sold Price $785,000
Property Type Townhouse
Sub Type Townhouse
Listing Status Sold
Purchase Type For Sale
Square Footage 3,111 sqft
Price per Sqft $252
Subdivision Waldron Grove
MLS Listing ID 4087925
Sold Date 01/03/24
Bedrooms 3
Full Baths 3
Half Baths 1
HOA Fees $355/mo
HOA Y/N 1
Abv Grd Liv Area 3,111
Year Built 2018
Property Sub-Type Townhouse
Property Description
STUNNING luxury townhome in Waldron Grove, a hidden gem gated community in South Charlotte. You will love this spacious floor plan with primary suite on the main level, loads of natural lighting that enhance the soft colors throughout. Open floor plan with 10' ceilings down and 9' up flows like a dream! Kitchen features KitchenAid stainless appliances, huge island, 5 burner gas cooktop. Dining room with tray ceiling is open to kitchen and family room, ideal for entertaining. Tranquil setting in private back yard, professionally landscaped with turf and Rainbird irrigation. Upper level offers 2 large bedrooms and bathrooms. The huge bonus room up is ideal for a 2nd living room, large office, or exercise space.
Location
State NC
County Mecklenburg
Building/Complex Name Waldron Grove
Zoning R309
Rooms
Main Level Bedrooms 1
Interior
Interior Features Attic Stairs Pulldown, Breakfast Bar, Built-in Features, Cable Prewire, Kitchen Island, Open Floorplan
Heating Natural Gas
Cooling Central Air
Flooring Carpet, Laminate, Tile, Wood
Fireplaces Type Family Room
Fireplace true
Appliance Dishwasher, Disposal, Exhaust Hood, Gas Cooktop, Gas Water Heater
Laundry Main Level
Exterior
Exterior Feature In-Ground Irrigation, Lawn Maintenance
Fence Back Yard
Community Features Gated
Roof Type Shingle
Street Surface Concrete,Paved
Porch Patio
Garage true
Building
Lot Description Level
Foundation Slab
Sewer Public Sewer
Water City
Level or Stories Two
Structure Type Brick Full
New Construction false
Schools
Elementary Schools Unspecified
Middle Schools Unspecified
High Schools Unspecified
Others
Pets Allowed Breed Restrictions
HOA Name William Douglas
Senior Community false
Restrictions Architectural Review
Special Listing Condition Estate, None
Read Less Info
Want to know what your home might be worth? Contact us for a FREE valuation!

Our team is ready to help you sell your home for the highest possible price ASAP
© 2025 Listings courtesy of Canopy MLS as distributed by MLS GRID. All Rights Reserved.
Bought with Lorena Pujols • EXP Realty LLC Ballantyne






