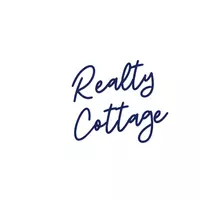$284,000
$289,000
1.7%For more information regarding the value of a property, please contact us for a free consultation.
3 Beds
2 Baths
1,928 SqFt
SOLD DATE : 12/10/2019
Key Details
Sold Price $284,000
Property Type Single Family Home
Sub Type Single Family Residence
Listing Status Sold
Purchase Type For Sale
Square Footage 1,928 sqft
Price per Sqft $147
Subdivision Salem Springs
MLS Listing ID 3536920
Sold Date 12/10/19
Style Ranch
Bedrooms 3
Full Baths 2
HOA Fees $25/ann
HOA Y/N 1
Year Built 2016
Lot Size 0.620 Acres
Acres 0.62
Lot Dimensions 170 x 138 x 227 x 125
Property Sub-Type Single Family Residence
Property Description
Charming ranch (like new) on cul-de-sac lot in the picturesque Salem Springs Community. Enjoy a glass of lemonade on the rocking chair front porch that says WELCOME HOME... 3 bedrooms, 2 baths, split bedroom floor plan. Large, bright, family room with gas fireplace, kitchen with 42 inch cherry cabinets with crown molding, granite countertops, stainless steel appliances and breakfast nook. Large master bedroom with tray ceiling and fan. Master bath with soaking tub, shower, enclosed water closet, linen closet, double sinks and walk-in closet with window. 2 other bedrooms and hall bath. Upstairs has large bonus room that can be used for another bedroom. Lovely patio with fire pit and huge side yard. 2-car attached garage. Benefit from the low Lincoln County taxes, close proximity to Hwy 77 and Hwy 16 for a quick trip into Charlotte or the airport.
Location
State NC
County Lincoln
Interior
Interior Features Attic Other, Cable Available, Garden Tub, Open Floorplan, Pantry, Split Bedroom, Tray Ceiling, Walk-In Closet(s)
Heating Central, Multizone A/C, Zoned
Flooring Carpet, Tile, Tile
Fireplaces Type Family Room, Gas Log
Fireplace true
Appliance Cable Prewire, Ceiling Fan(s), Electric Cooktop, Dishwasher, Disposal, Electric Dryer Hookup, Exhaust Fan, Plumbed For Ice Maker, Microwave, Natural Gas, Self Cleaning Oven
Laundry Main Level, Laundry Room
Exterior
Exterior Feature Fire Pit, Wired Internet Available
Roof Type Shingle
Street Surface Concrete
Building
Lot Description Corner Lot, Cul-De-Sac, Level
Building Description Stone,Vinyl Siding, 1 Story/F.R.O.G.
Foundation Slab
Sewer Public Sewer
Water Public
Architectural Style Ranch
Structure Type Stone,Vinyl Siding
New Construction false
Schools
Elementary Schools Catawba
Middle Schools East Lincoln
High Schools East Lincoln
Others
HOA Name William Douglas Management
Acceptable Financing Cash, Conventional, FHA, VA Loan
Listing Terms Cash, Conventional, FHA, VA Loan
Special Listing Condition None
Read Less Info
Want to know what your home might be worth? Contact us for a FREE valuation!

Our team is ready to help you sell your home for the highest possible price ASAP
© 2025 Listings courtesy of Canopy MLS as distributed by MLS GRID. All Rights Reserved.
Bought with Latosha Jenkins • Allen Tate Huntersville






