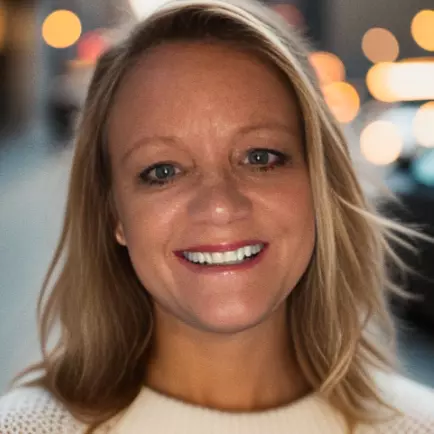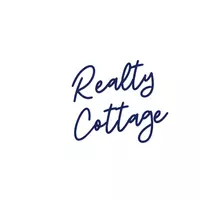$1,625,000
$1,600,000
1.6%For more information regarding the value of a property, please contact us for a free consultation.
5 Beds
5 Baths
3,937 SqFt
SOLD DATE : 06/13/2019
Key Details
Sold Price $1,625,000
Property Type Single Family Home
Sub Type Single Family Residence
Listing Status Sold
Purchase Type For Sale
Square Footage 3,937 sqft
Price per Sqft $412
Subdivision Eastover
MLS Listing ID 3499367
Sold Date 06/13/19
Style Arts and Crafts
Bedrooms 5
Full Baths 4
Half Baths 1
Year Built 2011
Lot Size 0.400 Acres
Acres 0.4
Property Sub-Type Single Family Residence
Property Description
Beautiful Custom Cottage w/ Lovely Backyard Oasis! Built w/ Incredible Attention To Detail & Constructed w/ The Finest Of Materials, This Charming Home Has A Brilliant Floor Plan That Makes Perfect Use Of Every Square Foot Creating A Wonderful Flow While Still Maintaining An Elegant Cottage Feel. Walking Through The Arched Front Doors You Are Met w/ A Lovely Foyer Opening To The Living Room With Wide Plank Walnut Floors, Custom Built-In Cabinets & Exposed Wood Beams. From There You Are Greeted By An Open Living Space That Flows Out To The Back Patio & Pool Area. Also Located On The Main Floor Is A Light-Filled Master Retreat, Wonderful Office w/ Private Exterior Entrance As Well As An Amazing Chef's Kitchen w/ Large Island For Entertaining. Upstairs You Will Find Three Additional Bedrooms Each w/ Private Baths Plus A Large Family Room That Overlooks The Pool. A Few Of The Many Additional Features Include Conditioned Crawlspace, Spray Foam Insulation & Custom Cedar Shake Roof
Location
State NC
County Mecklenburg
Interior
Interior Features Attic Walk In, Garden Tub
Heating Central
Flooring Carpet, Tile, Wood
Fireplaces Type Living Room
Fireplace true
Appliance Cable Prewire, Ceiling Fan(s), Dishwasher, Disposal, Plumbed For Ice Maker, Microwave, Oven, Security System, Self Cleaning Oven, Wall Oven
Laundry Main Level, Upper Level
Exterior
Exterior Feature Fence, Hot Tub, In-Ground Irrigation, Outdoor Fireplace, In Ground Pool
Street Surface Concrete,Shared
Building
Building Description Hardboard Siding,Stone,Wood Siding, 2 Story
Foundation Crawl Space
Builder Name Thompson Custom Building Group
Sewer Public Sewer
Water Public
Architectural Style Arts and Crafts
Structure Type Hardboard Siding,Stone,Wood Siding
New Construction false
Schools
Elementary Schools Unspecified
Middle Schools Alexander Graham
High Schools Myers Park
Others
Acceptable Financing Cash, Conventional
Listing Terms Cash, Conventional
Special Listing Condition None
Read Less Info
Want to know what your home might be worth? Contact us for a FREE valuation!

Our team is ready to help you sell your home for the highest possible price ASAP
© 2025 Listings courtesy of Canopy MLS as distributed by MLS GRID. All Rights Reserved.
Bought with Gay Dillashaw • Allen Tate SouthPark






