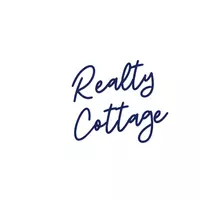$435,000
$474,000
8.2%For more information regarding the value of a property, please contact us for a free consultation.
4 Beds
3 Baths
2,688 SqFt
SOLD DATE : 06/11/2019
Key Details
Sold Price $435,000
Property Type Single Family Home
Sub Type Single Family Residence
Listing Status Sold
Purchase Type For Sale
Square Footage 2,688 sqft
Price per Sqft $161
Subdivision Cotswold
MLS Listing ID 3482301
Sold Date 06/11/19
Style Traditional
Bedrooms 4
Full Baths 3
Year Built 1982
Lot Size 0.660 Acres
Acres 0.66
Property Sub-Type Single Family Residence
Property Description
A rare gem in Cotswold, spacious lot with private backyard on quiet, small culdesac street! Build new, renovate or move in! Tear down/new construction on the street valued at $1.4M. Raised ranch is complete w/ an open concept living area, boasts a large kitchen with plenty of storage, gas range, SS appliances, large kitchen island w/bartop and desk nook. Hardwood floors throughout, and slate flooring in baths. Downstairs has a large bonus room w/bedroom and bath. Plenty of storage, garage work area, storage closet w/deep freezer. Whatever the scope of your project, this home can handle it. Home being sold as is. Walking distance to Cotswold shopping center, restaurants and schools! Don't miss this opportunity to get into Cotswold at this price!
Location
State NC
County Mecklenburg
Interior
Interior Features Garage Shop, Kitchen Island, Open Floorplan, Pantry, Walk-In Closet(s), Walk-In Pantry
Heating Central
Flooring Carpet, Slate, Wood
Fireplaces Type Bonus Room
Fireplace true
Appliance Cable Prewire, Dishwasher, Disposal, Dryer, Electric Dryer Hookup, Exhaust Fan, Freezer, Microwave, Natural Gas, Refrigerator, Washer
Laundry Main Level
Exterior
Exterior Feature Deck
Street Surface Concrete
Building
Building Description Fiber Cement, Split Foyer
Foundation Slab
Sewer Public Sewer
Water Public
Architectural Style Traditional
Structure Type Fiber Cement
New Construction false
Schools
Elementary Schools Cotswold
Middle Schools Alexander Graham
High Schools Myers Park
Others
Acceptable Financing Cash, Conventional, FHA
Listing Terms Cash, Conventional, FHA
Special Listing Condition None
Read Less Info
Want to know what your home might be worth? Contact us for a FREE valuation!

Our team is ready to help you sell your home for the highest possible price ASAP
© 2025 Listings courtesy of Canopy MLS as distributed by MLS GRID. All Rights Reserved.
Bought with Jenneane Tillman • Hudson Hampton Real Estate Con






