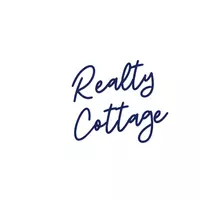$1,375,000
$1,395,000
1.4%For more information regarding the value of a property, please contact us for a free consultation.
5 Beds
5 Baths
5,062 SqFt
SOLD DATE : 02/27/2019
Key Details
Sold Price $1,375,000
Property Type Single Family Home
Sub Type Single Family Residence
Listing Status Sold
Purchase Type For Sale
Square Footage 5,062 sqft
Price per Sqft $271
Subdivision Foxcroft
MLS Listing ID 3466398
Sold Date 02/27/19
Style Cape Cod
Bedrooms 5
Full Baths 4
Half Baths 1
Year Built 1968
Lot Size 0.500 Acres
Acres 0.5
Lot Dimensions 107x200
Property Sub-Type Single Family Residence
Property Description
Inviting Cape-Cod style home in the heart of Foxcroft features high ceilings, open floor plan, heart of pine wide plank hardwoods, surround sound, and en-suite bedroom on main. House is flooded with natural light due to multiple sets of French doors and tall windows in family and breakfast rooms. Kitchen has pull-up seating for casual serving, sizable island, two ovens, two refrigerators, and sitting area. Master suite includes fireplace, his and her walk-in closets (with new carpet) and an office. Separate 2nd living quarters above the attached 2-car garage is perfect for a guest suite or bonus room. Gas insert fireplaces from England with Dutch tile in family room. Walk-in attic storage. Rear stone patio is partially covered and features a natural gas firepit and gas grill. Flat grassy yard with large trees. Encapsulated crawlspace. New sprinkler system w/ separate water line (less expensive water bill). Don't miss this cozy home!
Location
State NC
County Mecklenburg
Interior
Interior Features Attic Walk In, Breakfast Bar, Built Ins, Cable Available, Garden Tub, Kitchen Island, Walk-In Closet(s), Wet Bar
Heating Central
Flooring Carpet, Stone, Wood
Fireplaces Type Family Room, Master Bedroom
Fireplace true
Appliance Cable Prewire, Ceiling Fan(s), Electric Cooktop, Dishwasher, Disposal, Double Oven, Refrigerator, Security System, Self Cleaning Oven
Laundry Main Level, Laundry Room
Exterior
Exterior Feature Fence
Community Features Clubhouse, Pool, Recreation Area, Tennis Court(s)
Street Surface Concrete
Building
Lot Description Wooded
Building Description Wood Siding, 1.5 Story
Foundation Crawl Space
Sewer Public Sewer
Water Public
Architectural Style Cape Cod
Structure Type Wood Siding
New Construction false
Schools
Elementary Schools Sharon
Middle Schools Alexander Graham
High Schools Myers Park
Others
Acceptable Financing Cash, Conventional
Listing Terms Cash, Conventional
Special Listing Condition None
Read Less Info
Want to know what your home might be worth? Contact us for a FREE valuation!

Our team is ready to help you sell your home for the highest possible price ASAP
© 2025 Listings courtesy of Canopy MLS as distributed by MLS GRID. All Rights Reserved.
Bought with Isabel Roberts • Dickens Mitchener & Associates Inc






