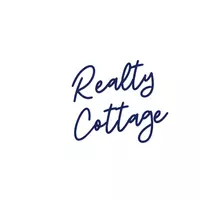$512,500
$525,000
2.4%For more information regarding the value of a property, please contact us for a free consultation.
3 Beds
2 Baths
2,078 SqFt
SOLD DATE : 04/05/2019
Key Details
Sold Price $512,500
Property Type Single Family Home
Sub Type Single Family Residence
Listing Status Sold
Purchase Type For Sale
Square Footage 2,078 sqft
Price per Sqft $246
Subdivision Sherwood Forest
MLS Listing ID 3475090
Sold Date 04/05/19
Style Ranch
Bedrooms 3
Full Baths 2
Year Built 1955
Lot Size 0.730 Acres
Acres 0.73
Lot Dimensions 199x275x84x213
Property Sub-Type Single Family Residence
Property Description
Classic brick ranch in very desirable Sherwood Forest neighborhood less than a mile to Cotswold Shopping Center complete with Publix and Harris Teeter and only 6 miles to uptown zoned into great schools. This 3BD, 2000+ sqft brick ranch is on a huge fenced in lot totaling almost 3/4 of an acre of privacy and the inside is move in ready. Both bathrooms were gutted down to the studs just over 3 years ago and finished w/high end materials, new Pella windows in 08', roof replaced in 06', new HVAC in 2014 and much more. Every corner and detail has been taken care of in this house. Hardwood floors, huge sunroom, 2 car carport with storage, generous sized bedrooms complete with a renovated kitchen featuring custom cabinetry, tiled backsplash, granite countertops, stainless steel appliances and plenty of storage.
Location
State NC
County Mecklenburg
Interior
Interior Features Attic Stairs Pulldown, Cable Available
Heating Central
Flooring Tile, Wood
Fireplaces Type Den, Living Room
Fireplace true
Appliance Cable Prewire, Ceiling Fan(s), Dishwasher, Disposal, Dryer, Plumbed For Ice Maker, Microwave, Network Ready, Refrigerator, Self Cleaning Oven, Washer
Laundry Main Level, Laundry Room
Exterior
Exterior Feature Fence
Street Surface Concrete
Building
Lot Description Level, Private, Wooded
Building Description Vinyl Siding, 1 Story
Foundation Crawl Space
Sewer Public Sewer
Water Public
Architectural Style Ranch
Structure Type Vinyl Siding
New Construction false
Schools
Elementary Schools Cotswold
Middle Schools Alexander Graham
High Schools Myers Park
Others
Acceptable Financing Cash, Conventional, VA Loan
Listing Terms Cash, Conventional, VA Loan
Special Listing Condition None
Read Less Info
Want to know what your home might be worth? Contact us for a FREE valuation!

Our team is ready to help you sell your home for the highest possible price ASAP
© 2025 Listings courtesy of Canopy MLS as distributed by MLS GRID. All Rights Reserved.
Bought with Frank Adams • Helen Adams Realty






