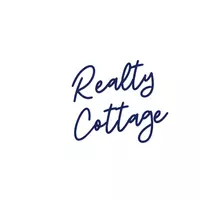$555,000
$569,500
2.5%For more information regarding the value of a property, please contact us for a free consultation.
3 Beds
3 Baths
3,017 SqFt
SOLD DATE : 02/27/2019
Key Details
Sold Price $555,000
Property Type Single Family Home
Sub Type Single Family Residence
Listing Status Sold
Purchase Type For Sale
Square Footage 3,017 sqft
Price per Sqft $183
Subdivision Oak Hollow
MLS Listing ID 3350540
Sold Date 02/27/19
Style Traditional
Bedrooms 3
Full Baths 2
Half Baths 1
HOA Fees $33/ann
HOA Y/N 1
Year Built 2006
Lot Size 0.580 Acres
Acres 0.58
Property Sub-Type Single Family Residence
Property Description
Top quality construction by Home Source!Shows like it was just built. Beyond superb maintenance.Soaring ceilings, stone FP&skylights in great rm. Opens to lg kitchen w/screen porch, gas 5 burner cook top, quartz counters&island, 2 pantries. laundry rm w/cabinets off kitchen, Master on main offers 2 walk in closets, lg tiled shower+jet tub, new granite.Bonus room upstairs. Full of light climate controlled sun room on main.Level to gently rolling yard totally fenced in back yard&opens to lg concrete covered patio. If all this isn't enough for you there is a full daylight basement w/plumbed 3rd bath, lots of windows&glass doors.Close to VA Hospital
Location
State NC
County Buncombe
Interior
Interior Features Cable Available, Cathedral Ceiling(s), Garden Tub, Open Floorplan, Pantry, Skylight(s), Vaulted Ceiling, Walk-In Closet(s)
Heating Central, Heat Pump, Heat Pump, Multizone A/C
Flooring Tile, Wood
Fireplaces Type Great Room, Propane
Fireplace true
Appliance Cable Prewire, Ceiling Fan(s), Gas Cooktop, Dishwasher, Disposal, Double Oven, Electric Dryer Hookup, Microwave, Refrigerator, Self Cleaning Oven
Laundry Main Level
Exterior
Exterior Feature Fence
Street Surface Concrete
Building
Lot Description Level, Sloped, Wooded
Building Description Fiber Cement,Stone, 1.5 Story/Basement
Foundation Basement, Basement Inside Entrance, Basement Outside Entrance
Builder Name Home Source
Sewer Septic Tank
Water Public
Architectural Style Traditional
Structure Type Fiber Cement,Stone
New Construction false
Schools
Elementary Schools Charles C Bell
Middle Schools Ac Reynolds
High Schools Ac Reynolds
Others
HOA Name R&P Property Managers
Acceptable Financing Cash, Conventional
Listing Terms Cash, Conventional
Special Listing Condition None
Read Less Info
Want to know what your home might be worth? Contact us for a FREE valuation!

Our team is ready to help you sell your home for the highest possible price ASAP
© 2025 Listings courtesy of Canopy MLS as distributed by MLS GRID. All Rights Reserved.
Bought with Doris Longworth • Beverly-Hanks, Merrimon






