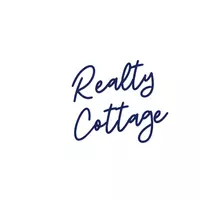$360,000
$385,000
6.5%For more information regarding the value of a property, please contact us for a free consultation.
4 Beds
3 Baths
2,239 SqFt
SOLD DATE : 02/21/2019
Key Details
Sold Price $360,000
Property Type Single Family Home
Sub Type Single Family Residence
Listing Status Sold
Purchase Type For Sale
Square Footage 2,239 sqft
Price per Sqft $160
Subdivision Medearis
MLS Listing ID 3462970
Sold Date 02/21/19
Style Traditional
Bedrooms 4
Full Baths 2
Half Baths 1
Year Built 1978
Lot Size 0.440 Acres
Acres 0.44
Lot Dimensions 40x135x224x248
Property Sub-Type Single Family Residence
Property Description
Lovely renovation on quiet cul-de-sac in Medearis! New features throughout home including all new oak hardwood floors downstairs and master bedroom. Completely renovated kitchen including new stainless appliances, cabinets, leathered granite countertops, tile floor. Nice size breakfast area with pantry closet, tile floor and large new picture windows allowing for lots of natural light! All new insulated windows and fresh paint throughout home. Formal dining room and ample living spaces. Downstairs powder room with new vanity cabinet and leathered granite countertop. Roomy master bedroom with new hardwood floors, walk-in closet, and all new bath featuring tile floor, vanity cabinet with granite countertop, shower with tile surround and sliding glass doors. Two new heat pump units. Deck is newly built and stained. Gutter protection installed. Naturally rot and pest resistant cedar siding. Large detached 2 car garage w/new door opener. Less than a mile from James Boyce Park!
Location
State NC
County Mecklenburg
Interior
Interior Features Attic Stairs Pulldown, Attic Walk In, Cable Available, Pantry, Walk-In Closet(s)
Heating Heat Pump, Heat Pump
Flooring Carpet, Tile, Wood
Fireplaces Type Wood Burning
Fireplace true
Appliance Ceiling Fan(s), Dishwasher, Disposal, Plumbed For Ice Maker, Microwave, Refrigerator
Laundry Main Level, Closet
Exterior
Exterior Feature Deck
Street Surface Concrete
Building
Lot Description Cul-De-Sac, Wooded
Building Description Wood Siding, 2 Story
Foundation Crawl Space
Sewer Public Sewer
Water Public
Architectural Style Traditional
Structure Type Wood Siding
New Construction false
Schools
Elementary Schools Unspecified
Middle Schools Unspecified
High Schools Unspecified
Others
Acceptable Financing Cash, Conventional, FHA, VA Loan
Listing Terms Cash, Conventional, FHA, VA Loan
Special Listing Condition None
Read Less Info
Want to know what your home might be worth? Contact us for a FREE valuation!

Our team is ready to help you sell your home for the highest possible price ASAP
© 2025 Listings courtesy of Canopy MLS as distributed by MLS GRID. All Rights Reserved.
Bought with Michelle Pentecost • HoneyBee Real Estate






