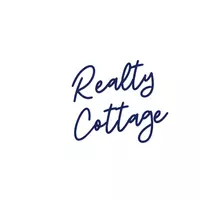$520,000
$558,000
6.8%For more information regarding the value of a property, please contact us for a free consultation.
3 Beds
3 Baths
2,749 SqFt
SOLD DATE : 01/16/2019
Key Details
Sold Price $520,000
Property Type Condo
Sub Type Condo/Townhouse
Listing Status Sold
Purchase Type For Sale
Square Footage 2,749 sqft
Price per Sqft $189
Subdivision Eastover
MLS Listing ID 3442000
Sold Date 01/16/19
Style Transitional
Bedrooms 3
Full Baths 2
Half Baths 1
HOA Fees $390/mo
HOA Y/N 1
Year Built 2001
Property Sub-Type Condo/Townhouse
Property Description
INTERIOR FRESHLY PAINTED!! This immaculately updated and conveniently located end unit condo is a MUST SEE! Freshly painted through out, remodeled kitchen & bathrooms with granite counters in kitchen, hardwood floors through out, new HVAC, new tankless water heater, new top line SS appliances and plantation shutters. Situated in the center of sought after gated community, this gorgeous condo offers all the convenience of a close-in neighborhood: minutes to great dining, SouthPark Mall, Cotswold Shopping Center, Uptown and major medical facilities and yet looks and feels like a single family home with shade trees, private & quiet walled patio, 2 car attached garage and open floor plan with master down and high ceilings. Move-in Ready!
Location
State NC
County Mecklenburg
Building/Complex Name Wendover Heights
Interior
Interior Features Cable Available, Kitchen Island, Open Floorplan, Pantry, Walk-In Closet(s)
Heating Central, Multizone A/C, Zoned, Natural Gas
Flooring Tile, Wood
Fireplaces Type Gas Log, Great Room, Gas
Fireplace true
Appliance Ceiling Fan(s), Gas Cooktop, Dishwasher, Disposal, Electric Dryer Hookup, Plumbed For Ice Maker, Microwave, Natural Gas, Refrigerator, Security System, Self Cleaning Oven, Wall Oven
Laundry Main Level, Closet
Exterior
Exterior Feature Lawn Maintenance
Community Features Gated, Street Lights
Street Surface Concrete
Building
Lot Description End Unit
Building Description Stucco, 2 Story
Foundation Slab
Sewer Public Sewer
Water Public
Architectural Style Transitional
Structure Type Stucco
New Construction false
Schools
Elementary Schools Cotswold
Middle Schools Alexander Graham
High Schools Myers Park
Others
HOA Name Greenway
Acceptable Financing Cash, Conventional
Listing Terms Cash, Conventional
Special Listing Condition None
Read Less Info
Want to know what your home might be worth? Contact us for a FREE valuation!

Our team is ready to help you sell your home for the highest possible price ASAP
© 2025 Listings courtesy of Canopy MLS as distributed by MLS GRID. All Rights Reserved.
Bought with John Siddons • Berkshire Hathaway HomeServices Carolinas Realty






