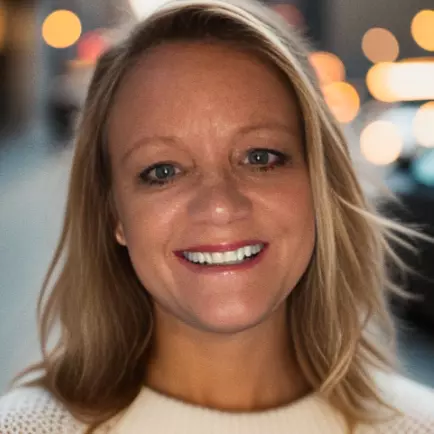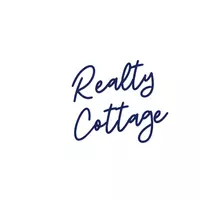$3,412,500
$3,999,995
14.7%For more information regarding the value of a property, please contact us for a free consultation.
7 Beds
8 Baths
7,136 SqFt
SOLD DATE : 06/05/2019
Key Details
Sold Price $3,412,500
Property Type Single Family Home
Sub Type Single Family Residence
Listing Status Sold
Purchase Type For Sale
Square Footage 7,136 sqft
Price per Sqft $478
Subdivision Morrocroft Estates
MLS Listing ID 3434215
Sold Date 06/05/19
Style French Provincial
Bedrooms 7
Full Baths 7
Half Baths 1
HOA Fees $528/qua
HOA Y/N 1
Year Built 1995
Lot Size 1.270 Acres
Acres 1.27
Property Sub-Type Single Family Residence
Property Description
A rare combination of magnificent architecture, spectacular interior design renovated in 2015 by renowned architect, Ruard Veltman. The tasteful renovation reflects a sophisticated aesthetic that is both elegant and refined. This luxurious seven bedroom custom-built residence is set in a private gated community of Morrocroft on over an acre. Master suite features a separate his and her bathrooms and closets. The guest house has two bedrooms with private baths and laundry. New pool by B&B pools with outdoor fireplace and sport courts. Enjoy a lifestyle without compare in this one-of-a-kind southern estate close to shopping, restaurants, and Charlotte Douglas International Airport, and Uptown Charlotte.
Location
State NC
County Mecklenburg
Rooms
Guest Accommodations Guest House,Separate Living Quarters,Upper Level Garage,Other - See Media/Remarks
Interior
Interior Features Attic Stairs Pulldown, Built Ins, Cable Available, Kitchen Island, Walk-In Closet(s), Wet Bar
Heating Central
Flooring Marble, Stone, Wood
Fireplaces Type Kitchen, Living Room, Other
Fireplace true
Appliance Cable Prewire, Gas Cooktop, Dishwasher, Disposal, Double Oven, Dryer, Generator, Plumbed For Ice Maker, Refrigerator, Security System, Surround Sound, Wall Oven, Washer
Laundry Main Level, Laundry Room
Exterior
Exterior Feature Fence, Gas Grill, In-Ground Irrigation, Outdoor Fireplace, Outdoor Kitchen, In Ground Pool, Porte-cochere, Other
Community Features Gated, Security, Street Lights
Roof Type Shingle
Street Surface Concrete
Building
Building Description Stucco, 2 Story
Foundation Crawl Space
Sewer Public Sewer
Water Public, Well
Architectural Style French Provincial
Structure Type Stucco
New Construction false
Schools
Elementary Schools Sharon
Middle Schools Alexander Graham
High Schools Unspecified
Others
HOA Name Hawthorne Management
Acceptable Financing Cash, Conventional
Listing Terms Cash, Conventional
Special Listing Condition None
Read Less Info
Want to know what your home might be worth? Contact us for a FREE valuation!

Our team is ready to help you sell your home for the highest possible price ASAP
© 2025 Listings courtesy of Canopy MLS as distributed by MLS GRID. All Rights Reserved.
Bought with Non Member • MLS Administration






