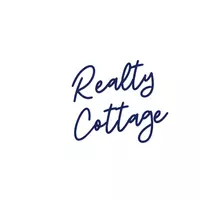$615,000
$615,000
For more information regarding the value of a property, please contact us for a free consultation.
5 Beds
4 Baths
4,546 SqFt
SOLD DATE : 01/25/2019
Key Details
Sold Price $615,000
Property Type Single Family Home
Sub Type Single Family Residence
Listing Status Sold
Purchase Type For Sale
Square Footage 4,546 sqft
Price per Sqft $135
Subdivision Cloisters
MLS Listing ID 3338839
Sold Date 01/25/19
Style Ranch
Bedrooms 5
Full Baths 3
Half Baths 1
HOA Fees $3/ann
HOA Y/N 1
Year Built 1955
Lot Size 0.600 Acres
Acres 0.6
Property Sub-Type Single Family Residence
Property Description
BACK ON THE MARKET! 50K REDUCTION!! Freshly painted interior and new basement carpet! Large brick ranch in desirable Cloisters neighborhood! Main floor has newly refinished hardwoods and freshly painted master bedroom and bath, updated kitchen cabinets and granite and 2 bedrooms joined by a bath. Sip coffee in the sunroom overlooking your yard. Dual stairs lead down to 2 more bedrooms a bath and a 2nd kitchen. There is a spacious den that leads to the flagstone patio and park-like yard. This is the perfect home to put your finishing touches on. Living areas on main floor painted 8/2018 as well as sun porch and basement!
Location
State NC
County Mecklenburg
Interior
Interior Features Attic Stairs Pulldown, Built Ins, Cable Available, Garden Tub, Pantry, Walk-In Closet(s)
Heating Central
Flooring Carpet, Tile, Wood
Fireplaces Type Den, Family Room
Fireplace true
Appliance Cable Prewire, Ceiling Fan(s), CO Detector, Electric Cooktop, Dishwasher, Disposal, Double Oven, Electric Dryer Hookup, Plumbed For Ice Maker
Laundry Main Level
Exterior
Exterior Feature Fence
Community Features Pond
Roof Type Shingle
Street Surface Asphalt
Building
Building Description Wood Siding, 1 Story Basement
Foundation Basement
Sewer Public Sewer
Water Public
Architectural Style Ranch
Structure Type Wood Siding
New Construction false
Schools
Elementary Schools Sharon
Middle Schools Alexander Graham
High Schools Myers Park
Others
HOA Name Cloister HOA
Acceptable Financing Cash, Conventional, VA Loan
Listing Terms Cash, Conventional, VA Loan
Special Listing Condition None
Read Less Info
Want to know what your home might be worth? Contact us for a FREE valuation!

Our team is ready to help you sell your home for the highest possible price ASAP
© 2025 Listings courtesy of Canopy MLS as distributed by MLS GRID. All Rights Reserved.
Bought with Cameron McGill • Pridemore Properties






