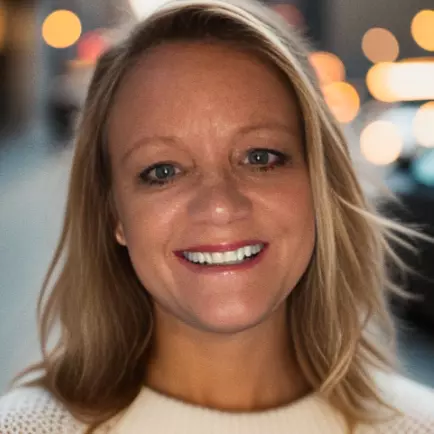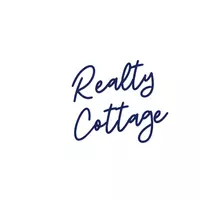
4 Beds
4 Baths
4,197 SqFt
4 Beds
4 Baths
4,197 SqFt
Key Details
Property Type Single Family Home
Sub Type Single Family Residence
Listing Status Active
Purchase Type For Sale
Square Footage 4,197 sqft
Price per Sqft $416
Subdivision Black Mountain Estates
MLS Listing ID 4302049
Style Traditional
Bedrooms 4
Full Baths 4
Abv Grd Liv Area 2,504
Year Built 1994
Lot Size 1.300 Acres
Acres 1.3
Property Sub-Type Single Family Residence
Property Description
For a change of pace and to spend time outside, stroll down the large granite steps through the landscaped forest edge to the swimming pool. Into the pool a waterfall flows the over the massive and artfully constructed boulders. It is both beautiful and soothing any time of day or evening. The pool deck has plenty of room, and includes a pergola. The cabin style Pool house can be used for many things including changing, and also has a .5 Bath. This property has some of the best views you'll find. It is easily accessible from town, has spacious living quarters, and includes a pool with a waterfall. All in all, a very rare find.
Location
State NC
County Buncombe
Zoning CR-1
Rooms
Basement Basement Garage Door, Basement Shop, Daylight, Exterior Entry, Finished, Full, Interior Entry, Storage Space, Walk-Out Access, Walk-Up Access
Main Level Bedrooms 3
Main Level Primary Bedroom
Main Level Bedroom(s)
Main Level Bathroom-Full
Main Level Bathroom-Full
Main Level Bedroom(s)
Main Level Bathroom-Full
Main Level Living Room
Main Level Dining Area
Main Level Sitting
Main Level Laundry
Main Level Kitchen
Main Level Breakfast
Basement Level Bedroom(s)
Basement Level Bathroom-Full
Basement Level Flex Space
Basement Level Office
Basement Level Workshop
Basement Level Family Room
Basement Level Utility Room
Interior
Interior Features Breakfast Bar, Cable Prewire, Central Vacuum, Entrance Foyer, Kitchen Island, Open Floorplan, Pantry, Storage, Walk-In Closet(s), Walk-In Pantry
Heating Electric, Forced Air, Heat Pump
Cooling Ceiling Fan(s), Central Air, Electric, Heat Pump
Flooring Cork, Linoleum, Wood
Fireplaces Type Family Room, Gas Log, Living Room, Primary Bedroom
Fireplace true
Appliance Dishwasher, Disposal, Dryer, Electric Oven, Exhaust Hood, Gas Cooktop, Microwave, Refrigerator with Ice Maker, Wall Oven, Washer
Laundry Laundry Room, Main Level, Sink
Exterior
Exterior Feature In-Ground Hot Tub / Spa, Other - See Remarks
Garage Spaces 2.0
Pool Fenced, Heated, In Ground, Outdoor Pool
Utilities Available Cable Connected, Electricity Connected, Underground Power Lines, Underground Utilities, Wired Internet Available
View City, Golf Course, Long Range, Mountain(s), Year Round
Roof Type Composition
Street Surface Asphalt,Paved
Porch Deck, Patio
Garage true
Building
Lot Description Wooded, Views, Waterfall - Artificial
Dwelling Type Site Built
Foundation Basement, Slab
Sewer Public Sewer
Water City
Architectural Style Traditional
Level or Stories One
Structure Type Synthetic Stucco,Wood
New Construction false
Schools
Elementary Schools Black Mountain
Middle Schools Charles D Owen
High Schools Charles D Owen
Others
Senior Community false
Restrictions No Representation
Acceptable Financing Cash, Conventional
Listing Terms Cash, Conventional
Special Listing Condition None







