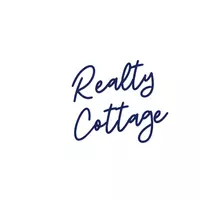
5 Beds
3 Baths
2,040 SqFt
5 Beds
3 Baths
2,040 SqFt
Key Details
Property Type Single Family Home
Sub Type Single Family Residence
Listing Status Active
Purchase Type For Sale
Square Footage 2,040 sqft
Price per Sqft $171
Subdivision Foxlaire
MLS Listing ID 4302112
Style Traditional
Bedrooms 5
Full Baths 3
Construction Status Completed
Abv Grd Liv Area 2,040
Year Built 2006
Lot Size 0.944 Acres
Acres 0.944
Property Sub-Type Single Family Residence
Property Description
Location
State NC
County Lincoln
Zoning R-T
Rooms
Main Level Bedrooms 5
Main Level Primary Bedroom
Main Level Bedroom(s)
Main Level Bedroom(s)
Main Level Bedroom(s)
Main Level Bedroom(s)
Main Level Living Room
Main Level Dining Room
Main Level Kitchen
Main Level Laundry
Interior
Heating Heat Pump
Cooling Ceiling Fan(s), Central Air
Fireplace false
Appliance Disposal, Electric Oven, Electric Range
Laundry Common Area
Exterior
Street Surface Dirt,Paved
Garage false
Building
Lot Description Level, Private
Dwelling Type Manufactured
Foundation Crawl Space
Sewer Septic Installed
Water Well
Architectural Style Traditional
Level or Stories One
Structure Type Vinyl
New Construction false
Construction Status Completed
Schools
Elementary Schools St. James
Middle Schools East Lincoln
High Schools East Lincoln
Others
Senior Community false
Acceptable Financing Cash, Conventional, FHA, VA Loan
Listing Terms Cash, Conventional, FHA, VA Loan
Special Listing Condition None







