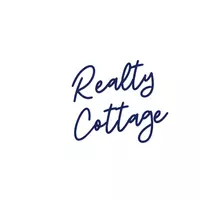
4 Beds
4 Baths
4,414 SqFt
4 Beds
4 Baths
4,414 SqFt
Key Details
Property Type Single Family Home
Sub Type Single Family Residence
Listing Status Active
Purchase Type For Sale
Square Footage 4,414 sqft
Price per Sqft $396
Subdivision Pebble Bay
MLS Listing ID 4300508
Style Farmhouse,Modern
Bedrooms 4
Full Baths 4
Construction Status Completed
HOA Fees $1,510/ann
HOA Y/N 1
Abv Grd Liv Area 4,414
Year Built 2025
Lot Size 5.040 Acres
Acres 5.04
Property Sub-Type Single Family Residence
Property Description
Meticulous craftsmanship is on display featuring over 4,000 sqft of 7-inch white oak hardwood floors, solid oak beams, designer lighting, and thoughtfully curated molding that effortlessly blends modern sophistication with timeless design.
At the heart of the home, the expansive great room makes a dramatic statement with a fireplace wrapped in custom white oak cabinetry and leathered quartzite. A 16-foot sliding glass wall seamlessly blends indoor and outdoor living, opening to a covered porch with tongue and groove ceiling, built-in gas grill, outdoor refrigerator, and stone fireplace—perfect for year-round entertaining.
The chef's kitchen is a true showpiece, featuring a 54-inch custom white oak range hood, double-stacked illuminated cabinetry, a 48-inch professional gas range, and a striking 9-foot waterfall quartzite island. A tucked away scullery with additional refrigeration, wine storage, and prep space ensures effortless hosting.
The main-level primary suite is a tranquil retreat featuring a coffered ceiling lined in oak wood beams and a spa-inspired en suite bath with floor-to-ceiling fluted wall tile. A secondary main-floor bedroom with a full private bath offers an ideal setup for guests, an in-law suite, or a home office.
Upstairs, you'll find a versatile bonus room, three spacious bedrooms, two full baths, and over 240 square feet of walk-in attic storage—a perfect blend of form and function.
Enjoy the peaceful setting of this 5 acre property that offers endless possibilities: unwind by the fire pit, design your dream pool and outdoor oasis, build an additional garage for cars, boats, RV, or workshop, and even launch a kayak on Lake Norman from your own property.
This isn't just a home—it's a private haven designed for living beautifully, entertaining effortlessly, and enjoying nature at its finest. Pebble Bay is an exclusive gated community known for large wooded lots, peaceful living, and also features dedicated boat storage, private launch, and community boat docks to enjoy the Lake Norman lifestyle.
Location
State NC
County Catawba
Zoning R-30
Body of Water Lake Norman
Rooms
Main Level Bedrooms 1
Main Level Primary Bedroom
Upper Level Bedroom(s)
Main Level Bathroom-Full
Main Level Breakfast
Main Level Dining Room
Main Level Mud
Upper Level Bedroom(s)
Upper Level Bedroom(s)
Main Level Great Room
Main Level Kitchen
Upper Level Bathroom-Full
Main Level Office
Main Level Bathroom-Full
Main Level Laundry
Upper Level Bathroom-Full
Upper Level Bonus Room
Interior
Interior Features Attic Walk In
Heating Forced Air, Propane
Cooling Central Air
Flooring Hardwood, Tile, Wood
Fireplaces Type Great Room, Porch, Propane
Fireplace true
Appliance Bar Fridge, Convection Microwave, Dishwasher, Disposal, Exhaust Hood, Oven, Propane Water Heater, Refrigerator with Ice Maker, Tankless Water Heater, Wine Refrigerator
Laundry Electric Dryer Hookup, Laundry Room, Main Level
Exterior
Exterior Feature Fire Pit, Gas Grill, Outdoor Kitchen
Garage Spaces 3.0
Community Features Boat Storage, Gated, Lake Access
Utilities Available Electricity Connected, Propane
Waterfront Description Boat Ramp – Community,Boat Slip – Community
Roof Type Shingle
Street Surface Concrete,Paved
Accessibility Two or More Access Exits
Porch Covered, Front Porch, Rear Porch
Garage true
Building
Lot Description Cul-De-Sac, Green Area, Level, Private, Sloped, Wooded
Dwelling Type Site Built
Foundation Crawl Space
Sewer Septic Installed
Water Community Well
Architectural Style Farmhouse, Modern
Level or Stories Two
Structure Type Brick Partial,Fiber Cement
New Construction true
Construction Status Completed
Schools
Elementary Schools Sherrills Ford
Middle Schools Mill Creek
High Schools Bandys
Others
HOA Name Superior AM
Senior Community false
Restrictions Architectural Review
Acceptable Financing Cash, Conventional
Listing Terms Cash, Conventional
Special Listing Condition None







