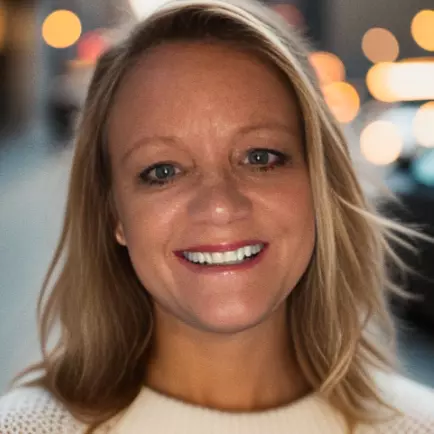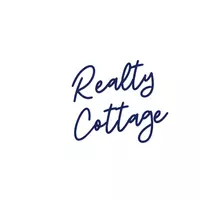
3 Beds
3 Baths
1,820 SqFt
3 Beds
3 Baths
1,820 SqFt
Key Details
Property Type Townhouse
Sub Type Townhouse
Listing Status Active
Purchase Type For Rent
Square Footage 1,820 sqft
Subdivision The Bluffs
MLS Listing ID 4301274
Style Traditional
Bedrooms 3
Full Baths 2
Half Baths 1
Abv Grd Liv Area 1,820
Year Built 2003
Lot Size 1,437 Sqft
Acres 0.033
Property Sub-Type Townhouse
Property Description
Location
State NC
County Lincoln
Building/Complex Name Bluffs at Waterside Crossing
Zoning PD-MU
Rooms
Main Level Breakfast
Main Level Bathroom-Half
Main Level Dining Room
Main Level Great Room
Main Level Kitchen
Main Level Living Room
Upper Level Bathroom-Full
Upper Level Bedroom(s)
Upper Level Primary Bedroom
Upper Level Laundry
Interior
Interior Features Attic Stairs Pulldown, Cable Prewire
Heating Forced Air, Natural Gas
Cooling Ceiling Fan(s), Central Air, Heat Pump
Fireplaces Type Gas Log, Great Room
Furnishings Unfurnished
Fireplace true
Appliance Dishwasher, Disposal, Electric Cooktop, Electric Oven, Electric Range, Exhaust Fan, Gas Water Heater, Plumbed For Ice Maker, Self Cleaning Oven
Laundry Upper Level
Exterior
Exterior Feature Storage
Community Features Sidewalks
Street Surface Asphalt,Paved
Porch Patio
Garage false
Building
Foundation Slab
Sewer Public Sewer
Water City
Architectural Style Traditional
Level or Stories Two
Schools
Elementary Schools Catawba Springs
Middle Schools East Lincoln
High Schools East Lincoln
Others
Pets Allowed Conditional
Senior Community false







