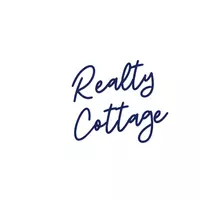3 Beds
1 Bath
1,346 SqFt
3 Beds
1 Bath
1,346 SqFt
Key Details
Property Type Single Family Home
Sub Type Single Family Residence
Listing Status Active
Purchase Type For Sale
Square Footage 1,346 sqft
Price per Sqft $259
MLS Listing ID 4286059
Bedrooms 3
Full Baths 1
Abv Grd Liv Area 1,346
Year Built 1968
Lot Size 8.330 Acres
Acres 8.33
Property Sub-Type Single Family Residence
Property Description
Discover peaceful living in this beautifully updated 3-bedroom, 1-bath home nestled in a serene country setting. Situated on 8.33+/- acres, this property offers the perfect blend of open space and wooded privacy. Step onto the full-length covered front porch, perfect for rocking chairs and morning coffee, or relax on the spacious back deck overlooking the large backyard—ideal for entertaining, gardening, or play. Inside, you'll find a freshly updated interior with modern touches throughout, creating a warm and welcoming atmosphere. A custom-built outbuilding offers vehicle parking and additional storage or workspace, ideal for hobbyists or those needing extra room. Enjoy the wide side yard, wooded privacy at the back of the property, and convenient access to High Rock Lake just minutes away. Whether you're seeking space, comfort, or a place to enjoy the outdoors, this property checks all the boxes.
Location
State NC
County Davidson
Zoning RA2
Rooms
Guest Accommodations None
Main Level Bedrooms 3
Main Level, 10' 11" X 10' 0" Dining Room
Main Level, 14' 3" X 12' 9" Living Room
Main Level, 10' 10" X 7' 10" Kitchen
Main Level, 14' 5" X 14' 2" Primary Bedroom
Main Level, 14' 5" X 11' 3" Bedroom(s)
Main Level, 11' 3" X 10' 5" Bedroom(s)
Interior
Heating Heat Pump
Cooling Central Air
Fireplaces Type Living Room
Fireplace true
Appliance Dishwasher, Microwave
Laundry Electric Dryer Hookup, Laundry Closet, Washer Hookup
Exterior
Carport Spaces 1
Roof Type Metal
Street Surface Gravel,Paved
Garage false
Building
Dwelling Type Site Built
Foundation Crawl Space
Sewer Septic Installed
Water Public
Level or Stories One
Structure Type Hardboard Siding
New Construction false
Schools
Elementary Schools Unspecified
Middle Schools Unspecified
High Schools Unspecified
Others
Senior Community false
Special Listing Condition None






