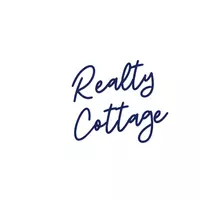3 Beds
2 Baths
1,576 SqFt
3 Beds
2 Baths
1,576 SqFt
OPEN HOUSE
Sat Jun 21, 11:00am - 1:00pm
Key Details
Property Type Single Family Home
Sub Type Single Family Residence
Listing Status Coming Soon
Purchase Type For Sale
Square Footage 1,576 sqft
Price per Sqft $406
Subdivision Waters Edge
MLS Listing ID 4266720
Style Arts and Crafts
Bedrooms 3
Full Baths 2
HOA Fees $250/ann
HOA Y/N 1
Abv Grd Liv Area 1,576
Year Built 2018
Lot Size 0.640 Acres
Acres 0.64
Property Sub-Type Single Family Residence
Property Description
Location
State NC
County Henderson
Zoning R2R
Rooms
Main Level Bedrooms 3
Main Level Living Room
Main Level Bedroom(s)
Main Level Primary Bedroom
Main Level Dining Room
Main Level Kitchen
Main Level Laundry
Main Level Bathroom-Full
Interior
Interior Features Attic Stairs Pulldown, Attic Walk In, Kitchen Island, Pantry, Walk-In Pantry
Heating Electric, Natural Gas
Cooling Central Air, Electric
Fireplaces Type Family Room, Gas, Gas Log
Fireplace true
Appliance Dishwasher, Electric Cooktop, Electric Oven, Refrigerator, Refrigerator with Ice Maker
Laundry Mud Room, Inside, Main Level
Exterior
Exterior Feature Fire Pit
Garage Spaces 2.0
Utilities Available Natural Gas
View Long Range, Mountain(s), Year Round
Roof Type Composition
Street Surface Concrete,Paved
Porch Covered, Front Porch, Rear Porch
Garage true
Building
Lot Description Cleared, Wooded, Views
Dwelling Type Site Built
Foundation Crawl Space
Sewer Septic Installed
Water City
Architectural Style Arts and Crafts
Level or Stories One
Structure Type Vinyl
New Construction false
Schools
Elementary Schools Etowah
Middle Schools Rugby
High Schools West Henderson
Others
Senior Community false
Acceptable Financing Cash, Conventional, FHA, USDA Loan, VA Loan
Listing Terms Cash, Conventional, FHA, USDA Loan, VA Loan
Special Listing Condition None






