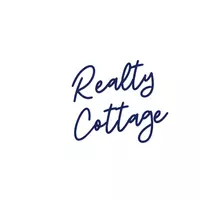3 Beds
4 Baths
2,781 SqFt
3 Beds
4 Baths
2,781 SqFt
OPEN HOUSE
Sat Aug 02, 11:00am - 3:00pm
Key Details
Property Type Condo
Sub Type Condominium
Listing Status Active
Purchase Type For Sale
Square Footage 2,781 sqft
Price per Sqft $142
Subdivision Diamond Ridge Condominiums
MLS Listing ID 4270685
Bedrooms 3
Full Baths 3
Half Baths 1
HOA Fees $350/mo
HOA Y/N 1
Abv Grd Liv Area 1,798
Year Built 1984
Property Sub-Type Condominium
Property Description
Location
State NC
County Polk
Zoning RES
Rooms
Basement Finished, Sump Pump, Walk-Out Access
Main Level Bedrooms 2
Main Level Kitchen
Main Level Sunroom
Main Level Living Room
Main Level Dining Area
Main Level Primary Bedroom
Main Level Bathroom-Half
Main Level Bathroom-Full
Main Level Bathroom-Full
Main Level Bedroom(s)
Main Level Office
Basement Level Bathroom-Full
Basement Level Bonus Room
Basement Level Bedroom(s)
Interior
Heating Heat Pump
Cooling Central Air
Flooring Carpet, Tile, Vinyl
Fireplaces Type Gas Log
Fireplace true
Appliance Dishwasher, Electric Cooktop, Oven, Refrigerator, Washer/Dryer
Laundry In Kitchen, Main Level
Exterior
Exterior Feature Lawn Maintenance
Carport Spaces 2
Community Features Fifty Five and Older
Utilities Available Electricity Connected, Propane
View Mountain(s), Winter
Roof Type Fiberglass
Street Surface Asphalt,Paved
Porch Covered, Front Porch
Garage false
Building
Lot Description Level, Private, Wooded, Views
Dwelling Type Site Built
Foundation Basement
Sewer Shared Septic
Water Community Well, Shared Well
Level or Stories One
Structure Type Wood
New Construction false
Schools
Elementary Schools Tryon
Middle Schools Polk
High Schools Polk
Others
HOA Name Michael Morano
Senior Community true
Restrictions Livestock Restriction,Manufactured Home Not Allowed
Acceptable Financing Cash, Conventional, FHA, USDA Loan, VA Loan
Listing Terms Cash, Conventional, FHA, USDA Loan, VA Loan
Special Listing Condition None






