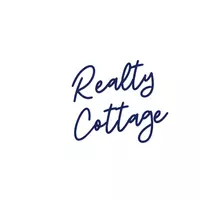3 Beds
2 Baths
1,803 SqFt
3 Beds
2 Baths
1,803 SqFt
Key Details
Property Type Single Family Home
Sub Type Single Family Residence
Listing Status Active
Purchase Type For Sale
Square Footage 1,803 sqft
Price per Sqft $249
MLS Listing ID 4265304
Bedrooms 3
Full Baths 2
Abv Grd Liv Area 1,803
Year Built 2020
Lot Size 0.910 Acres
Acres 0.91
Property Sub-Type Single Family Residence
Property Description
Location
State NC
County Alexander
Zoning res
Rooms
Main Level Bedrooms 3
Main Level Primary Bedroom
Main Level Bedroom(s)
Main Level Bedroom(s)
Main Level Bathroom-Full
Main Level Bathroom-Full
Main Level Living Room
Main Level Kitchen
Main Level Dining Area
Main Level Laundry
2nd Living Quarters Level Bathroom-Half
Interior
Interior Features Pantry, Split Bedroom, Storage, Walk-In Closet(s)
Heating Heat Pump
Cooling Heat Pump
Flooring Vinyl
Fireplace false
Appliance Dishwasher, Electric Range, Electric Water Heater, Exhaust Hood, Refrigerator
Laundry Laundry Room, Main Level
Exterior
Garage Spaces 2.0
Utilities Available Cable Connected, Electricity Connected
Roof Type Shingle
Street Surface Concrete,Paved
Porch Covered, Deck, Front Porch
Garage true
Building
Lot Description Cleared, Level
Dwelling Type Site Built
Foundation Crawl Space
Sewer Septic Installed
Water Public
Level or Stories One
Structure Type Vinyl
New Construction false
Schools
Elementary Schools Wittenburg
Middle Schools West Alexander
High Schools Alexander Central
Others
Senior Community false
Restrictions Architectural Review,Manufactured Home Not Allowed,Modular Not Allowed,Use
Special Listing Condition None






