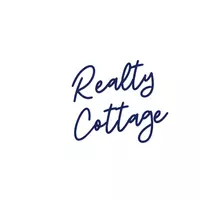3 Beds
2 Baths
2,412 SqFt
3 Beds
2 Baths
2,412 SqFt
OPEN HOUSE
Sat May 31, 11:00am - 1:00pm
Key Details
Property Type Single Family Home
Sub Type Single Family Residence
Listing Status Active
Purchase Type For Sale
Square Footage 2,412 sqft
Price per Sqft $279
Subdivision Carmel Valley
MLS Listing ID 4262850
Style Ranch
Bedrooms 3
Full Baths 2
Abv Grd Liv Area 2,412
Year Built 1979
Lot Size 0.350 Acres
Acres 0.35
Lot Dimensions 90x156x116x151
Property Sub-Type Single Family Residence
Property Description
Location
State NC
County Mecklenburg
Zoning N1-A
Rooms
Main Level Bedrooms 3
Interior
Interior Features Attic Stairs Pulldown, Breakfast Bar, Open Floorplan, Pantry, Walk-In Closet(s)
Heating Natural Gas
Cooling Central Air
Flooring Carpet, Tile, Vinyl
Fireplaces Type Living Room, Wood Burning
Fireplace true
Appliance Dishwasher, Disposal, Double Oven, Electric Range, Gas Water Heater, Ice Maker, Microwave, Wall Oven
Laundry Laundry Closet
Exterior
Exterior Feature Hot Tub, In-Ground Irrigation
Fence Back Yard, Fenced
Utilities Available Cable Available, Natural Gas
Roof Type Shingle
Street Surface Concrete,Paved
Porch Covered, Deck, Enclosed, Front Porch, Rear Porch, Screened
Garage false
Building
Lot Description Cul-De-Sac, Wooded
Dwelling Type Site Built
Foundation Crawl Space
Sewer Public Sewer
Water City
Architectural Style Ranch
Level or Stories One
Structure Type Brick Partial,Wood
New Construction false
Schools
Elementary Schools Beverly Woods
Middle Schools Carmel
High Schools South Mecklenburg
Others
Senior Community false
Acceptable Financing Cash, Conventional, FHA
Listing Terms Cash, Conventional, FHA
Special Listing Condition None
Virtual Tour https://wehaveashowing.com/4925-Cedar-Forest-Dr






