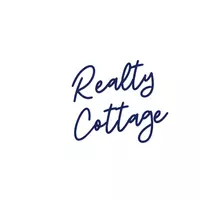4 Beds
3 Baths
2,693 SqFt
4 Beds
3 Baths
2,693 SqFt
OPEN HOUSE
Sat May 31, 2:00pm - 4:00pm
Sun Jun 01, 2:00pm - 4:00pm
Key Details
Property Type Single Family Home
Sub Type Single Family Residence
Listing Status Active
Purchase Type For Sale
Square Footage 2,693 sqft
Price per Sqft $296
MLS Listing ID 4260856
Bedrooms 4
Full Baths 2
Half Baths 1
Abv Grd Liv Area 2,693
Year Built 2004
Lot Size 0.890 Acres
Acres 0.89
Property Sub-Type Single Family Residence
Property Description
Location
State NC
County Mecklenburg
Zoning TR
Rooms
Main Level Bedrooms 3
Main Level Primary Bedroom
Interior
Heating Forced Air
Cooling Central Air
Fireplace true
Appliance Dishwasher, Disposal, Gas Range
Laundry Main Level
Exterior
Exterior Feature Hot Tub
Garage Spaces 2.0
Fence Back Yard
Pool In Ground
Street Surface Concrete,Paved
Porch Deck
Garage true
Building
Lot Description Wooded
Dwelling Type Site Built
Foundation Crawl Space
Sewer Septic Installed
Water Well
Level or Stories One and One Half
Structure Type Brick Full
New Construction false
Schools
Elementary Schools J.V. Washam
Middle Schools Bailey
High Schools William Amos Hough
Others
Senior Community false
Special Listing Condition None






