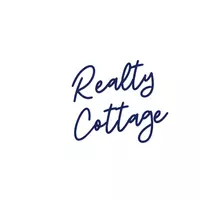4 Beds
3 Baths
2,054 SqFt
4 Beds
3 Baths
2,054 SqFt
OPEN HOUSE
Sun May 18, 2:00pm - 4:00pm
Key Details
Property Type Single Family Home
Sub Type Single Family Residence
Listing Status Active
Purchase Type For Sale
Square Footage 2,054 sqft
Price per Sqft $365
MLS Listing ID 4257646
Style Contemporary
Bedrooms 4
Full Baths 2
Half Baths 1
Abv Grd Liv Area 2,054
Year Built 2014
Lot Size 0.310 Acres
Acres 0.31
Property Sub-Type Single Family Residence
Property Description
Location
State NC
County Buncombe
Zoning R-1
Rooms
Main Level Bedrooms 1
Main Level Primary Bedroom
Interior
Heating Electric, Forced Air, Heat Pump, Natural Gas
Cooling Heat Pump
Flooring Slate, Tile, Wood
Fireplaces Type Great Room
Fireplace true
Appliance Dishwasher, Dryer, Oven, Refrigerator, Washer
Laundry Upper Level
Exterior
Garage Spaces 2.0
Fence Back Yard
Roof Type Metal
Street Surface Concrete,Gravel
Porch Front Porch, Rear Porch
Garage true
Building
Lot Description Cleared
Dwelling Type Site Built
Foundation Crawl Space
Sewer Public Sewer
Water City
Architectural Style Contemporary
Level or Stories Two
Structure Type Hardboard Siding
New Construction false
Schools
Elementary Schools Estes/Koontz
Middle Schools Valley Springs
High Schools T.C. Roberson
Others
Senior Community false
Acceptable Financing Cash, Conventional, FHA
Listing Terms Cash, Conventional, FHA
Special Listing Condition None






