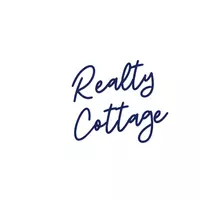5 Beds
6 Baths
5,117 SqFt
5 Beds
6 Baths
5,117 SqFt
Key Details
Property Type Single Family Home
Sub Type Single Family Residence
Listing Status Active
Purchase Type For Sale
Square Footage 5,117 sqft
Price per Sqft $713
Subdivision Myers Park
MLS Listing ID 4256136
Style Traditional
Bedrooms 5
Full Baths 5
Half Baths 1
Construction Status Completed
Abv Grd Liv Area 5,117
Year Built 2025
Lot Size 10,497 Sqft
Acres 0.241
Property Sub-Type Single Family Residence
Property Description
Location
State NC
County Mecklenburg
Zoning N1-A
Rooms
Main Level Bedrooms 1
Main Level Family Room
Main Level Kitchen
Main Level Office
Main Level Primary Bedroom
Main Level Bathroom-Half
Main Level Bathroom-Full
Upper Level Bedroom(s)
Upper Level Bathroom-Full
Third Level Bedroom(s)
Third Level Bathroom-Full
Interior
Heating Forced Air
Cooling Central Air
Flooring Carpet, Marble, Tile, Wood
Fireplaces Type Family Room
Fireplace true
Appliance Bar Fridge, Dishwasher, Disposal, Freezer, Gas Range, Refrigerator with Ice Maker
Laundry Laundry Room
Exterior
Garage Spaces 2.0
Utilities Available Natural Gas
Roof Type Shingle,Metal
Street Surface Concrete,Gravel,Paved
Porch Covered, Rear Porch
Garage true
Building
Dwelling Type Site Built
Foundation Crawl Space
Builder Name Thompson Building Group
Sewer Public Sewer
Water City
Architectural Style Traditional
Level or Stories Three
Structure Type Brick Partial,Hardboard Siding
New Construction true
Construction Status Completed
Schools
Elementary Schools Dilworth
Middle Schools Sedgefield
High Schools Myers Park
Others
Senior Community false
Acceptable Financing Cash, Conventional
Listing Terms Cash, Conventional
Special Listing Condition None
Virtual Tour https://listings.lighthousevisuals.com/sites/2710-briarcliff-pl-charlotte-nc-28207-16050013/branded






