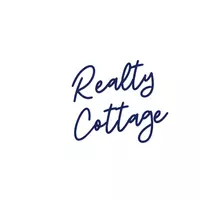3 Beds
3 Baths
2,227 SqFt
3 Beds
3 Baths
2,227 SqFt
Key Details
Property Type Single Family Home
Sub Type Single Family Residence
Listing Status Active
Purchase Type For Sale
Square Footage 2,227 sqft
Price per Sqft $223
Subdivision Stoney Mtn Estates
MLS Listing ID 4254264
Style Ranch
Bedrooms 3
Full Baths 2
Half Baths 1
HOA Fees $25/mo
HOA Y/N 1
Abv Grd Liv Area 2,227
Year Built 1967
Lot Size 1.120 Acres
Acres 1.12
Lot Dimensions 180x250
Property Sub-Type Single Family Residence
Property Description
Located just minutes from Downtown Hendersonville, this 3-bed, 3-bath home offers a fantastic blend of comfort, privacy, and convenience.
Situated on over an acre of level yard in a beautiful well established neighborhood.
The interior of the home offers a functional layout that is ready for your personal touches. While some updates are needed, the home is in great condition and presents an excellent opportunity to make it into your dream home.
Home is BEING SOLD “AS IS” as some repairs are necessary as there was some storm damage.
Location
State NC
County Henderson
Zoning R-40
Rooms
Basement Basement Shop, Interior Entry
Main Level Bedrooms 3
Main Level Living Room
Main Level Kitchen
Main Level Primary Bedroom
Main Level Bedroom(s)
Main Level Bedroom(s)
Interior
Interior Features Attic Stairs Pulldown, Kitchen Island
Heating Forced Air, Natural Gas
Cooling Central Air
Flooring Carpet, Tile, Vinyl
Fireplaces Type Family Room, Gas Log, Gas Unvented, Kitchen, Wood Burning Stove
Fireplace true
Appliance Convection Microwave, Dishwasher, Down Draft, Electric Oven, Electric Range, Exhaust Fan, Exhaust Hood, Indoor Grill, Microwave, Self Cleaning Oven
Laundry In Basement
Exterior
Exterior Feature Gas Grill
Garage Spaces 2.0
Roof Type Shingle,Wood
Street Surface Asphalt,Paved
Porch Covered, Deck, Patio, Rear Porch
Garage true
Building
Lot Description Level, Creek/Stream
Dwelling Type Site Built
Foundation Basement
Sewer Septic Installed
Water City
Architectural Style Ranch
Level or Stories One
Structure Type Brick Full
New Construction false
Schools
Elementary Schools Bruce Drysdale
Middle Schools Hendersonville
High Schools Hendersonville
Others
Senior Community false
Restrictions Livestock Restriction,Manufactured Home Not Allowed
Special Listing Condition None






