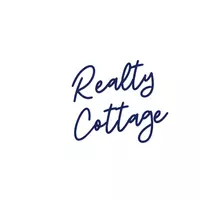3 Beds
3 Baths
1,914 SqFt
3 Beds
3 Baths
1,914 SqFt
OPEN HOUSE
Sat Aug 02, 9:00am - 12:00pm
Key Details
Property Type Townhouse
Sub Type Townhouse
Listing Status Active
Purchase Type For Sale
Square Footage 1,914 sqft
Price per Sqft $201
Subdivision Harrisburg Town Center
MLS Listing ID 4227122
Bedrooms 3
Full Baths 2
Half Baths 1
Construction Status Completed
HOA Fees $270/mo
HOA Y/N 1
Abv Grd Liv Area 1,914
Year Built 2003
Lot Size 1,742 Sqft
Acres 0.04
Property Sub-Type Townhouse
Property Description
Location
State NC
County Cabarrus
Zoning PUD
Rooms
Main Level Bedrooms 1
Main Level Kitchen
Main Level Primary Bedroom
Main Level Breakfast
Upper Level Bedroom(s)
Main Level Great Room-Two Story
Main Level Laundry
Main Level Dining Room
Upper Level Bathroom-Full
Upper Level Loft
Main Level Bathroom-Half
Upper Level Bathroom-Full
Interior
Interior Features Attic Finished, Attic Walk In, Cable Prewire, Entrance Foyer, Open Floorplan, Pantry, Storage, Walk-In Closet(s)
Heating Central, Forced Air, Natural Gas
Cooling Central Air
Fireplaces Type Great Room
Fireplace true
Appliance Convection Oven, Disposal, Electric Range, Exhaust Fan, Gas Water Heater, Microwave, Refrigerator
Laundry Laundry Closet, Main Level
Exterior
Garage Spaces 1.0
Fence Back Yard, Fenced, Privacy
Community Features Outdoor Pool, Picnic Area, Sidewalks, Street Lights, Walking Trails
Utilities Available Cable Available, Cable Connected, Electricity Connected, Natural Gas
Roof Type Shingle
Street Surface Concrete,Paved
Accessibility Two or More Access Exits
Porch Enclosed, Patio
Garage true
Building
Lot Description End Unit, Private
Dwelling Type Site Built
Foundation Slab
Sewer Public Sewer
Water City
Level or Stories Two
Structure Type Brick Partial,Vinyl
New Construction false
Construction Status Completed
Schools
Elementary Schools Unspecified
Middle Schools Unspecified
High Schools Unspecified
Others
Pets Allowed Yes
HOA Name KUESTER Management
Senior Community false
Acceptable Financing Cash, Conventional, FHA, Lease Purchase, VA Loan
Listing Terms Cash, Conventional, FHA, Lease Purchase, VA Loan
Special Listing Condition None






